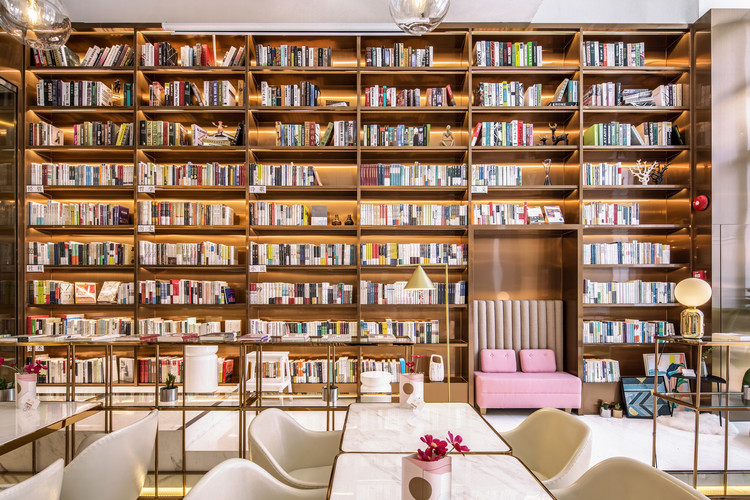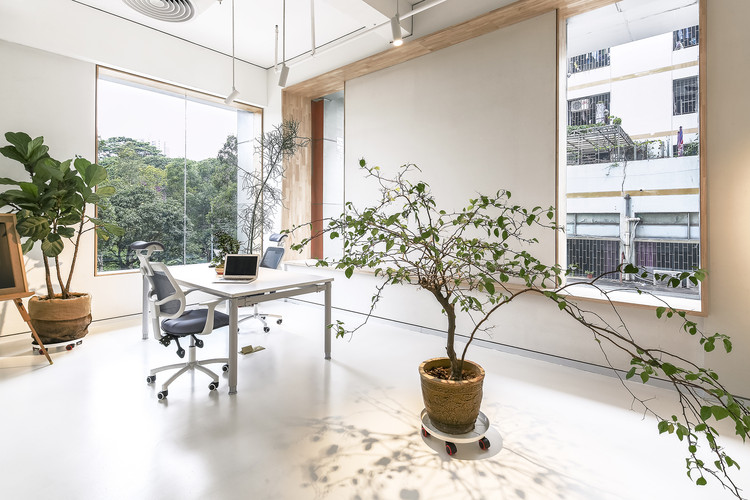
-
Architects: Hejidesign
- Area: 118 m²
- Year: 2017




Atelier Global has been announced as the winners of a competition for the architectural and interior design of 'Shenzhen Book City,' a library and public gathering space located at the heart of the Long Hua arts district, becoming a part of the greater contemporary and historic fabric of art centers, public parks and urban typologies.

A series of new photographs of China’s “first major design museum” has been unveiled by Design Society, showing Pritzker Prize winner Fumihiko Maki’s design nearing completion in the Shekou district of Shenzhen. Commissioned by the duo of China Merchants Group (CMG) and the V&A Museum in London back in 2014, the project was envisioned as a catalyst for development in the city, given Shenzhen’s bustling creative sector of over 6,000 companies.
As the photos display, the building is formed through three separate cantilevering volumes, which sit atop a plinth overlooking the waterfront. An exterior corner staircase leads to a number of publicly accessible rooftop terraces, inviting the public to engage with the building at various levels. Finishing touches are being added to the construction with the envelope already complete, while interior spaces and the site landscaping are still undergoing further polish and are yet to be fully resolved. Check out all the photographs of the building below, which will be occupied by Design Society upon completion.


New York-based firm Laguarda.Low are set to transform the Bao’an district in Shenzhen, China with a 128-acre large-scale waterfront masterplan. Located 13 miles west of Shenzhen city center, and less than an hour’s drive from Hong Kong, OCT Bao’an will encompass dynamic spaces for business, retail, and entertainment. Designed in collaboration with landscape firm SWA, the Laguarda.Low scheme integrates nature, recreation, and culture in a new urban setting, a vision which was awarded first place in an international competition.

Coldefy & Associés Architectes Urbanistes, in collaboration with ECADI (East China Architectural Design and Research Institute), has been awarded 1st prize in the international competition to design the new Bao’an Public Culture and Arts Center in Shenzhen, China, beating out 69 other entries, including a proposal from Mecanoo.

Placing third place out of 69 entries in an international competition for a new cultural building in Shenzhen, China, Mecanoo’s proposal for the Bao’an Public Culture and Art Center aiming to re-evaluate the “inwardly focused identity of cultural facilities in Hong Kong," through the form of an elevated cube. Situated near the Bao’an Metro Station and the Binhai School, the Dutch firm responds to the site’s challenges by reconnecting the center with its adjacent infrastructure.
The metro station and cultural center are united by the large masses of people that are channeled by the former and engaged but the latter. In order to capitalize on this condition, the design combines the metro entrance with that of the museum, thereby connecting the wider community with the arts and creating a more appealing public network.

There’s a lot that the presence of skyscrapers can say about a city. They can be indicators of anything from wealth to modernization to density, or a combination of all three, depending on where you look. This potential to observe trends in a city through the height of its buildings makes data on those buildings valuable to a multitude of industries, so companies like Emporis conduct and distribute research on topics like the newest, tallest, and most expensive buildings in the world. Keep reading to find out about the ten tall cities that are home to the largest number of skyscrapers—as defined by Emporis' definition of a building that is 100 meters or more.

A simultaneous celebration of their cultural iconicity and distillation from their various contexts, Beautified China is a photographic essay by Kris Provoost (one-half of the vlogging duo behind #donotsettle) that tracks the evolution of Chinese architectural landmarks over the course of the past 7 years. Beginning his investigation with the 2010 World Expo in Shanghai, Provoost considers a decade of architecture proposed for China by the profession’s biggest names, many of which have been built now with monumental reputations in rising cities.
“Most ‘starchitects’ had their chance to build, or to fulfill their wildest dreams,” explains Provoost. “Some of them became landmarks: CCTV headquarters by Rem Koolhaas and Ole Scheeren or the Bird’s Nest/National Stadium by Herzog and de Meuron for example. Others have turned a suburb into a new center, or have established a new city on its own.”
PingAnFinanceCenter.jpg?1490644691)
The Council on Tall Buildings and Urban Habitat (CTBUH) has announced the completion of the Ping An Finance Center in Shenzhen, China, according to CTBUH tall building criteria. At 599 meters (1965 feet), it is now officially the second tallest building in China and the fourth tallest in the world, behind only the Burj Khalifa, Shanghai Tower and Makkah Royal Clock Tower.
Designed by Kohn Pedersen Fox Associates (KPF), the Ping An Finance Center is located in the heart of Shenzhen’s Fuitan District. The building contains over 100 floors of office space located above a large public podium, with a multi-story atrium providing retail, restaurants and transit options to the city and greater Pearl River delta region.

The "architectural pilgrimage" is much more than just everyday tourism. Studying and admiring a building through text and images often creates a hunger in architects, thanks to the space between the limitations of 2D representation and the true experience of the building. Seeing a building in person that one has long loved from a distance can become something of a spiritual experience, and architects often plan vacations around favorite or important spaces. But too often, architects become transfixed by a need to visit the same dozen European cities that have come to make up the traveling architect's bucket list.
The list here shares some sites that may not have made your list just yet. Although somewhat less well known than the canonical cities, the architecture of these six cities is sure to hold its ground against the world's best. The locations here make ideal long weekend trips (depending of course on where you are traveling from), although it never hurts to have more than a few days to really become immersed in a city. We have selected a few must-see buildings from each location, but each has even more to offer than what you see here—so don't be afraid to explore!
.jpg?1487736608)
Woods Bagot’s Shenzhen Hazens Longgang Longteng Mixed-Use project has been rated by the Shenzhen Government as one of the city’s most important projects of 2016. Located in Shenzhen’s Longgang District, the 393,000 square meter site will feature 1,500,000 square meters of gross floor area subdivided into office space, retail space, a shopping mall, residential communities and facilities, and over 90,000 square meters of green and public space.
As a part of the design, the development will rejuvenate a river park area running through the existing site, with the northern bank becoming a commercial and leisure focal point, and the southern bank featuring a community of residential towers connected by retail podiums and green spaces.

Preliminary Research Office has recently been selected to design a pedestrian bridge in Shenzhen, connecting the two tower buildings, each 210 meters (689 feet) high, which will serve as their client’s future headquarters.
The bridge’s formal composition is the result of two intersecting conic masses, positioned about their common axis and directed towards the towers’ core. Perpendicular cones are split by these larger cones at two points on the bridge’s axis, extending to form observation platforms for flying and viewing drones, while also serving as meeting spaces.