
Opening on December 15th, 2019 in Shenzhen, China, "Urban Interactions" is the 8th edition of the Bi-City Biennale of Urbanism\Architecture (UABB). The exhibition consists of two sections, namely “Eyes of the City” and “Ascending City”, which will explore the evolving relationship between urban space and technological innovation from different perspectives. The “Eyes of the City" section features MIT professor and architect Carlo Ratti as Chief Curator and Politecnico di Torino-South China University of Technology as Academic Curator. The "Ascending City" section features Chinese academician Meng Jianmin and Italian art critic Fabio Cavallucci as Chief Curators.
ArchDaily is working with the "Eyes of the City" curatorial team, to publish a series of articles by international architects, designers, writers and thinkers who will discuss the ways in which new technologies - and Artificial Intelligence in particular - might impact architecture and urban life. The open call for proposals for the “Eyes of the City” will run from April 1st to May 31st: www.eyesofthecity.net









.jpg?1553529040)


.jpg?1553528918)








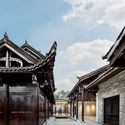
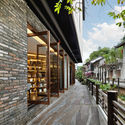

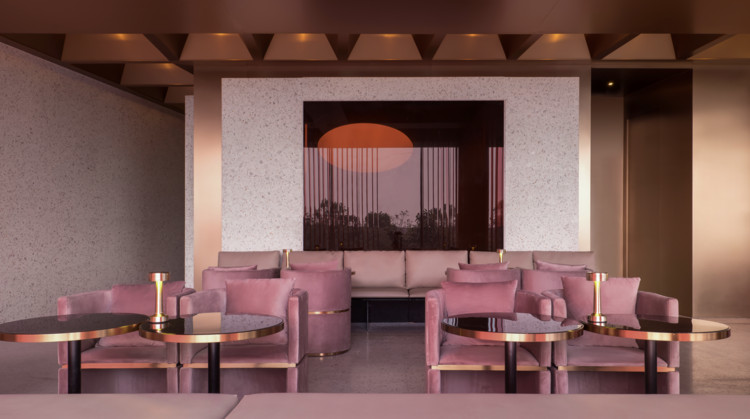









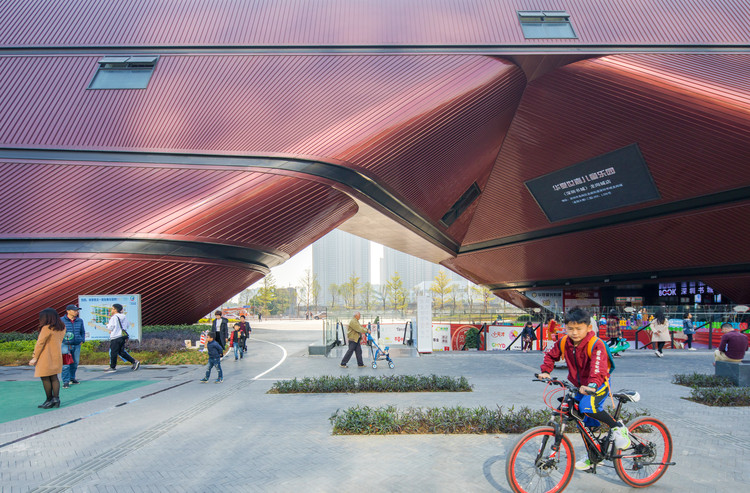










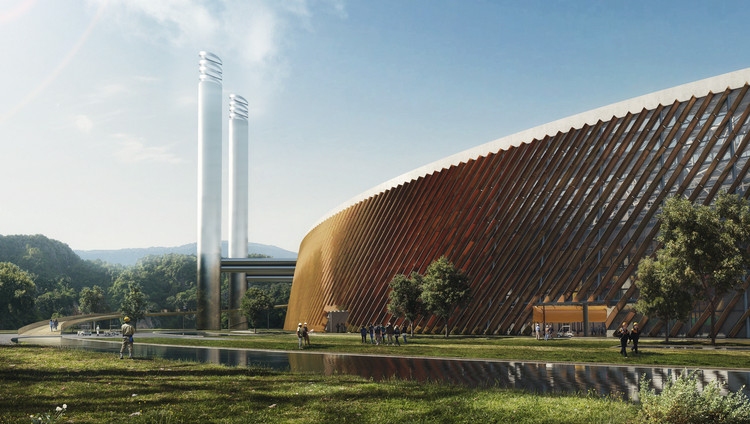
















.jpg?1546524182)












