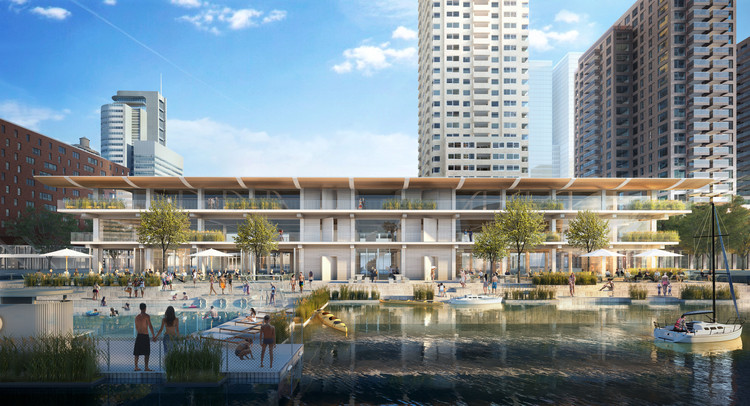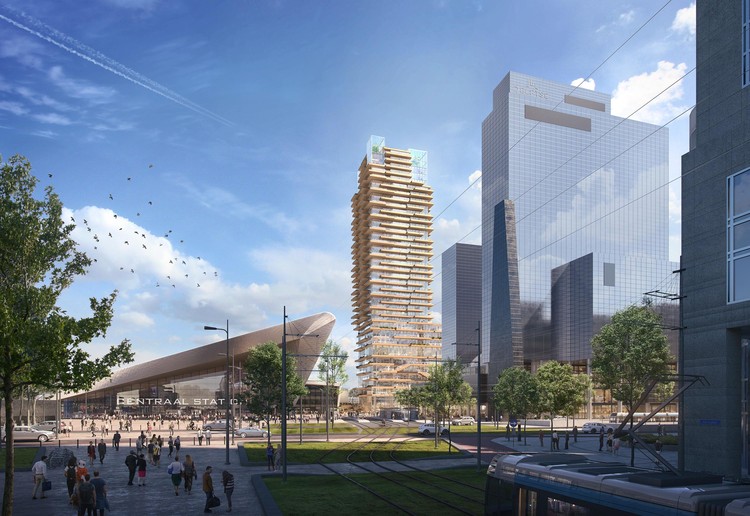
Rotterdam: The Latest Architecture and News
Upfield Office The Attic / JDWA
Work Home Play Home / LAGADO architects
Zuidplein Theatre / De Zwarte Hond

-
Architects: De Zwarte Hond
- Area: 12500 m²
- Year: 2020
-
Manufacturers: Metadecor
-
Professionals: DGMR, Arup, Hart van Zuid, Theateradvies, Zonneveld ingenieurs
Houses with Two Doors / Hans van der Heijden Architect
.jpg?1588266561)
-
Architects: Hans van der Heijden Architect
- Area: 3250 m²
- Year: 2020
-
Professionals: Brak & Eijlers, Van der Ree & Vermeulen
Erasmus University Rotterdam Library Renovation / Defesche Van den Putte architecture + urbanism

-
Architects: Defesche Van den Putte architecture + urbanism
- Area: 9000 m²
- Year: 2017
-
Manufacturers: TECU®
-
Professionals: ABT, Dura Vermeer
Latest Images Reveal Near Completed MVRDV's Art Depot for Museum Boijmans Van Beuningen

The public art depot for the Museum Boijmans van Beuningen, designed by MVRDV is nearing completion in Rotterdam. Scheduled for opening in September 2021, recent images showcase the installation of the first of 75 trees on the roof garden.
Zicht Zag Installation / Zoetmulder
Upfield R&D Office / JDWA
Powerhouse Company Designs Floating Timber Office for Rotterdam

Powerhouse Company has revealed a new design for Floating Office Rotterdam (FOR), the headquarters of the Global Center on Adaptation (GCA). As the team states, construction will start this spring, and the all-timber project will be both energy-neutral and self-sufficient. The GCA will be housed in the Rijnhaven in Rotterdam for a period of 5 to 10 years.
PLP Architecture Designs New Timber Tower for Rotterdam

PLP Architecture and developer Provast have unveiled a new timber and concrete tower for Rotterdam. The project, dubbed “Tree House,” was designed to create an open and sustainable environment for residents and visitors in the city center. Rising 140-meters, the 37-story building will be sited next to the Central Station as the tallest hybrid structure in the country.
World’s First Publicly Accessible Art Depot by MVRDV Tops Out in Rotterdam

The world's first publicly accessible art depot by MVRDV has topped out in Rotterdam. Called Depot Boijmans Van Beuningen, the new archive building was celebrated with a ceremony by the Stichting Collectiegebouw consortium, which comprises the museum, the municipality of Rotterdam, and Stichting De Verre Bergen. The depot will host the museum’s archive of 151,000 artworks and will be fully accessible to the public.
Erasmus Campus Student Housing / Mecanoo

-
Architects: Mecanoo
- Area: 9000 m²
- Year: 2018
-
Manufacturers: Alucoil, Jazo
-
Professionals: IOB, Hellevoetsluis, Arnhem, Technisch Adviesbureau Maat B.V.
Hermes City Plaza / Standard Studio

-
Architects: Standard Studio
- Area: 4500 m²
- Year: 2017
-
Professionals: DuPrie bouw & ontwikkeling
Kantoor IMd / Ector Hoogstad Architecten
ODA Tapped to Expand Rotterdam's Historic Post Office

ODA New York has been selected to redesign the historic post office of Rotterdam in the Netherlands. The iconic Postkantoor has sat vacant for more than a decade, and now the adaptive reuse project aims to bring new life to the city center. Built in 1916, the post office was one of the only original structures still standing after the Rotterdam Blitz aerial bombardment in 1940. The city of Rotterdam hopes to re-energize the neighborhood by activating the site with residential, retail, and hospitality.
OMA Reveals New Feyenoord Stadium Design in Rotterdam

OMA has released images and plans for the new Feyenoord Stadium at the Maas. Feyenoord will set up a new multi sports club for the residents of Rotterdam Zuid, as OMA designed the masterplan after reaching initial city approval in 2016. The 63,000 stadium will rise along the river as the largest football stadium in the Netherlands. The stadium features a perfect bowl shape formed by continuous curved tiers in close proximity to the pitch, and will feature a main concourse with views into the stadium across the Rotterdam skyline.















.jpg?1588266495)
.jpg?1588266415)
.jpg?1588266668)
.jpg?1588266689)












































