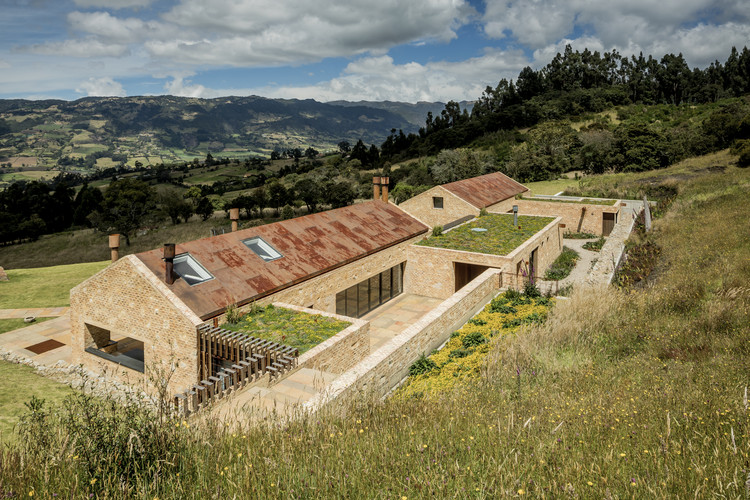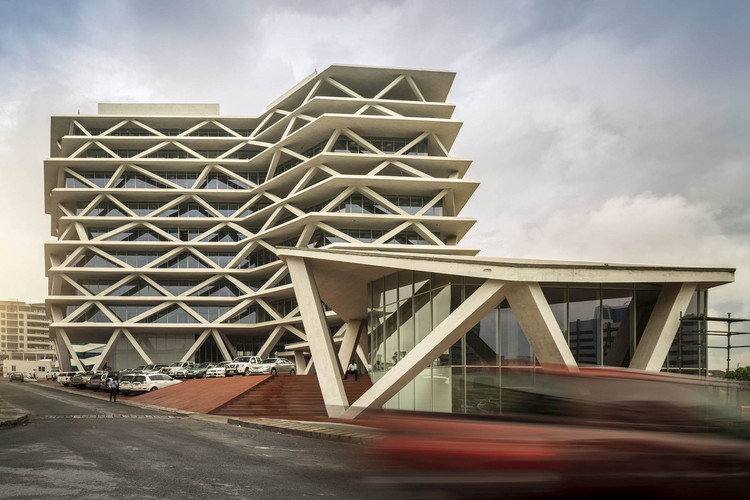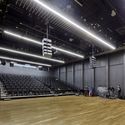
Bogotá is a metropolis that celebrates the convergence of different architectures, reflecting a significant part of Colombia's diverse culture and geography. Limited by the Eastern Hills, it is not only one of the highest capitals in the world, reaching almost 2,600 meters above sea level, but its history dates back to its foundation as the center of the New Kingdom of Granada in the year 1538.
This guide aims to provide an overview of its colonial, modern, and contemporary architecture, highlighting its main buildings and architectural points of interest. From its civic spaces to renowned public projects such as museums, libraries, and cultural centers, this list of 30 sites showcases works by modern architects like Rogelio Salmona and Germán Samper, as well as contemporary ones like Equipo Mazzanti and TAB. We hope it helps you get to know the city!





























































































