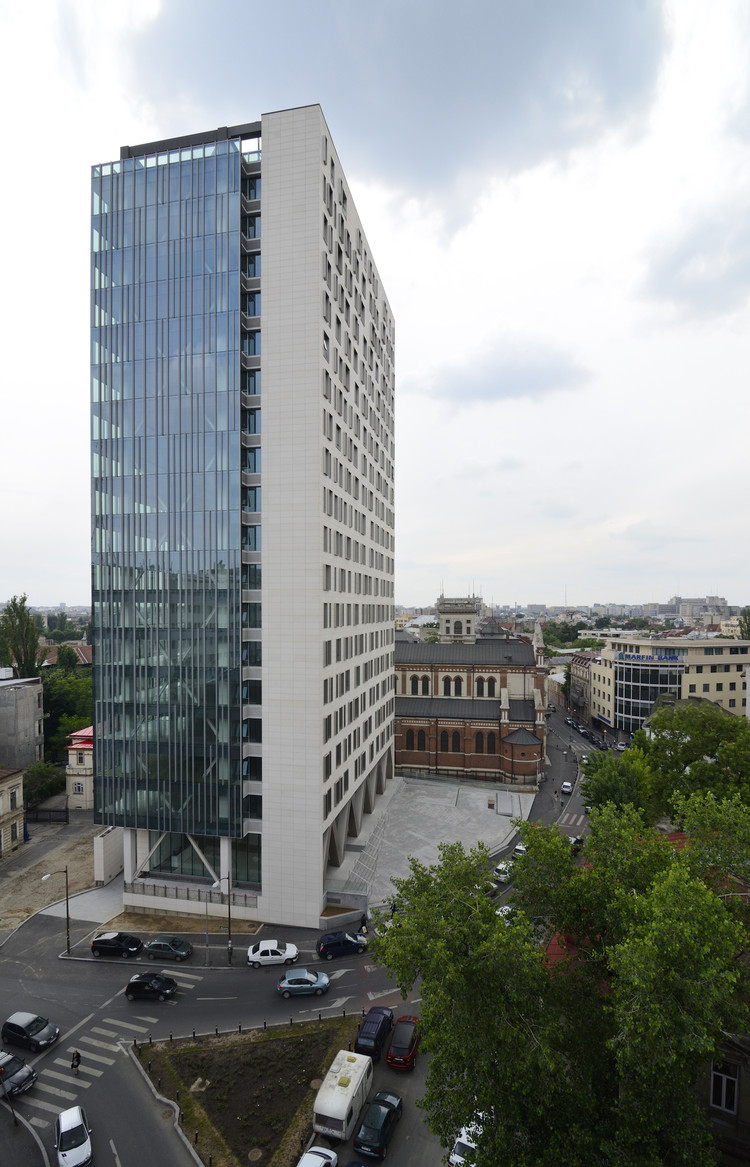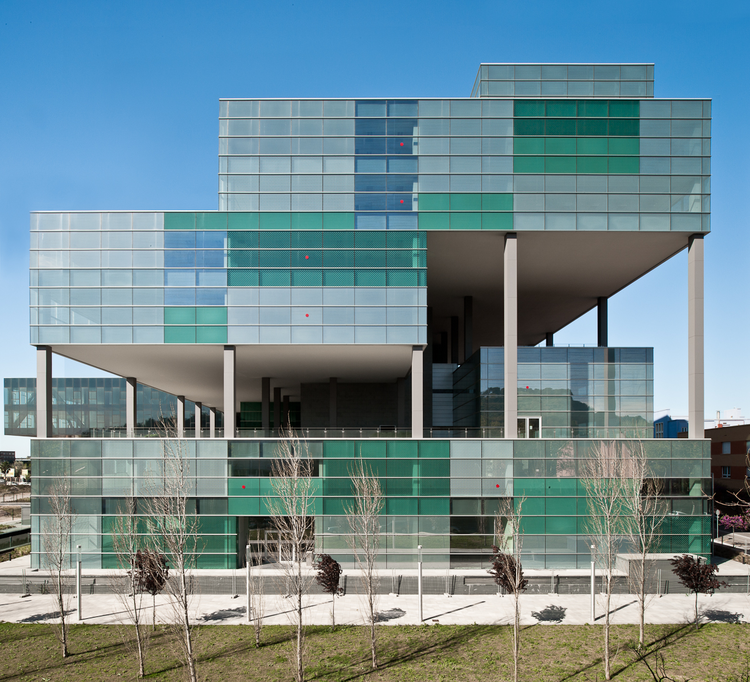
-
Architects: Westfourth Architecture
- Area: 26000 m²
- Year: 2010




Construction of the Lotte World Tower in Seoul, South Korea designed by high-rise architectural firm KPF is well underway. Won via an international design competition, this new tower will rise up to a pinnacle height of 555 meters. Organized around a mixed-use program including retail, office, hotel and an observation deck at the peak, the tower pulls inspiration from historical Korean arts of ceramics, porcelain, and calligraphy. More details after the break.

Soon to be Shenzhen’s tallest tower at 660 meters, the Ping An Finance Center by KPF will anchor the city’s new Central Business District. Positioned at the southwest corner of the intersection of Yi Tian Road and Fu Hua Road in the Futian District, the tower will connect with neighboring properties in addition to Shenzhen Line 1 Gou Wu Gong Yuan metro station. More details after the break.

Designed by idcode, the Science and Technology Park, located in Opole, Poland, is a combination of the horizontal character of the building with the existing landscape of suburban fields. By creating a landscape project in which the field and discussion form a functional space of fields, the modules arranged on site create a space of integration and communication between office modules. The objective and main goal of the strategy is to create a typology of offices to promote human interaction and communication to promote creative work. More images and architects’ description after the break.




The Bank of America Tower at One Bryant Park in midtown New York, designed by Cook + Fox Architects, is the first commercial high-rise to achieve LEED Platinum certification. The design and high performance of this building is intended to set a new standard for commercial construction and for the office-work environment. By focusing on ways to emphasize daylight, fresh air and a connection to the outdoors, the architects redefine the parameters of the skyscraper as more than a glass box.
More on the strategies implemented in this project after the break.


