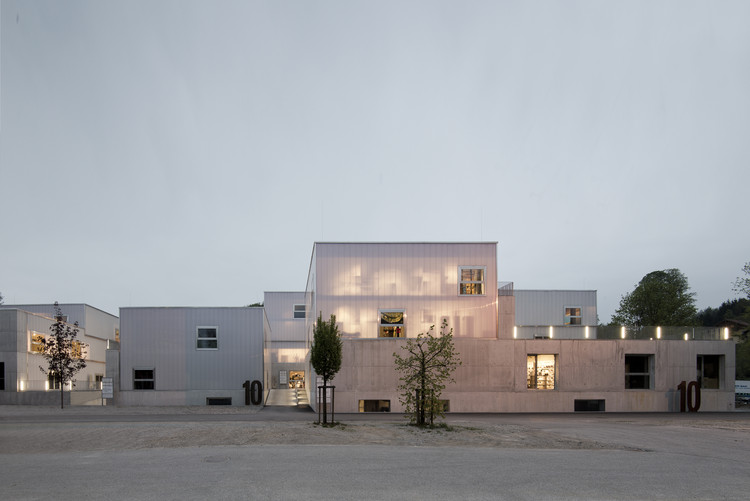
-
Architects: Stefano Boeri Architetti
- Area: 22000 m²
- Year: 2007



Austrian Bramberger Architects have won the international competition to design the new High Tech Center in Villach, Austria. The winning scheme proposes four blocks of buildings and a corresponding area of dedicated open spaces, articulated longitudinally by a main axle. This axle, named “Communications Promenade” acts as a central route between the buildings and, in the future, it is proposed to connect the surrounding buildings, promoting the necessary infra- structures for the creation of an investigation campus.


Skidmore, Owings & Merrill LLP (SOM) has unveiled a 99-story tower planned for the Rasuna Epicentrum neighborhood in Jakarta. Designed as a “highly sustainable corporate headquarters” for the state-owned energy company, Pertamina, the “energy tower” aims to become a new landmark on the Indonesian capital’s skyline. Once complete in 2020, the large-scale project will feature a 2,000-seat performing arts auditorium and exhibition pavilion, public mosque, and central energy plant in addition to the office tower.

Planned to transform former gas station site at the entrance of SOHO by mid-2015, this COOKFOX-design was labeled as one of the most “erudite and captivating” presentations the Landmarks Preservation Commission has seen in years. The seven-story office and retail building is centered around the idea of connecting users to nature. Softening the building’s modern steel and glass facade will be a cloak of lush balconies topped with prime penthouse office space.

Foster + Partners has joined forces with Heatherwick Studio to design the new Bund Finance Centre (BFC) in the heart of historic Shanghai. The mixed-use, waterfront destination will serve as the “end point” to the city’s most famous street, as well as a prime connection between the old town, the Bund, and the new financial district.

.jpg?1385617247)
The design for the Qom Central Building of Construction Engineering Organization by Partar Architecture Studio began with “a key question that discussed the feasibility and impossibility of imagining a unique design which best suits the spatial quality of traditional Iranian architecture." Partar’s design process was based on this challenge, and has led to an interesting proposal that attempts to bridge the art of architecture and the technology of construction using an understanding of the phenomenological aspects of Persian art and ornament, coupled with traditional Persian building techniques.






London's King's Cross has seen a surge of redevelopment in recent years, the most iconic of which - John McAslan + Partner's new concourse for King's Cross Station - was completed last year. The area has also been defined by the new Central Saint Martin's campus, designed by Stirling Prize winner Stanton Williams, and Google's new London headquarters. Plans have now been unveiled for Gridiron (One St. Pancras Square), a 50,000 square foot office building nestled between St. Pancras International and King's Cross Stations, designed by David Chipperfield Architects and set for completion in the first half of 2014.