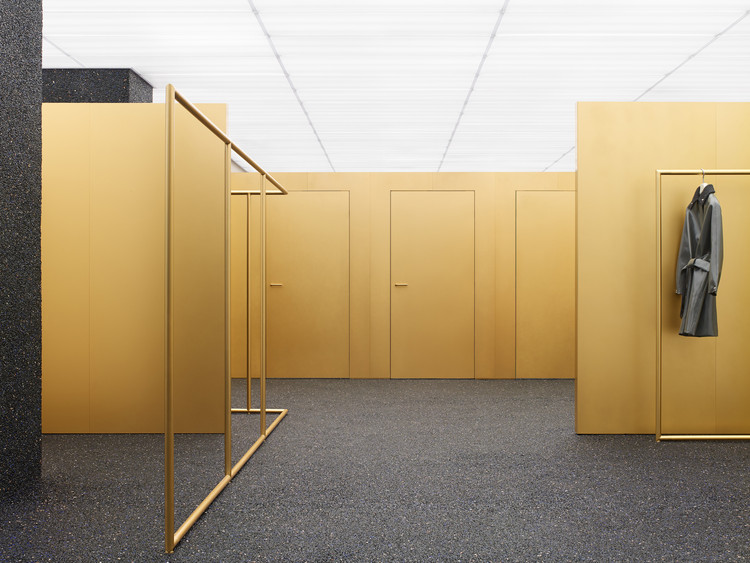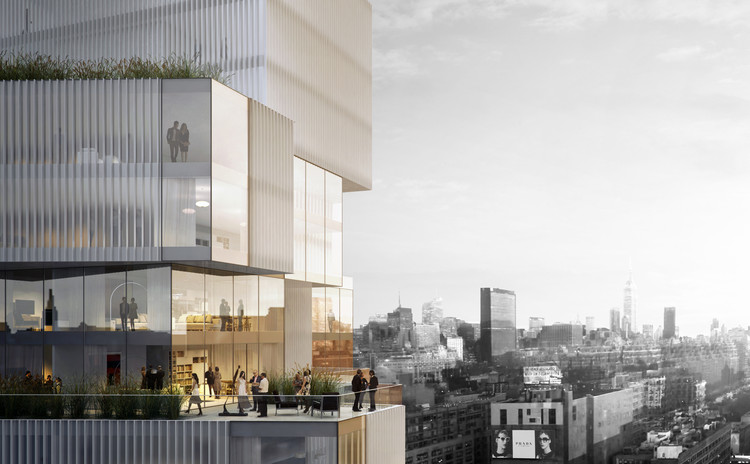
-
Architects: Acne Studios, Max Lamb
- Area: 230 m²
- Year: 2016



Socrates Sculpture Park and The Architectural League invite designers and architects to help shape the physical setting in which the park fulfills its mission as a venue for art, creative expression, public programming, and education.
Socrates Sculpture Park, located in Long Island City, Queens, is one of the most distinctive cultural organizations in the country with its combination of waterfront setting, accessibility, and community-based programming. As a venue for the presentation of public art, a New York City park, and an active social space, Socrates has for 30 years harnessed the power of creative minds to transform the urban landscape.

Studio Seilern Architects (SSA) has unveiled its design for a new skyscraper in New York, located on the riverfront of the Hudson River, which will offer views to the South West towards the river and Hoboken, as well as to the East towards the Empire State Building and Manhattan skyline.
The 16.107 square meter building (24 floors) will feature commercial units in the form of a gallery in the plinth—which is reduced to form a sculpture garden—at the lower levels, while upper levels will contain residential units.

Richard Meier & Partners has revealed the design of 685 First Avenue, a new 42-story residential tower to be located just south of the United Nations Headquarters along the East River in Manhattan. The 460-foot-tall building, Meier’s tallest in New York City, will be primarily constructed of black glass and metal panels, marking a surprising departure away from Meier’s signature all-white aesthetic.

LOT has been selected as the winner of the third annual Flatiron Public Plaza design competition in New York, which called for proposals from 5 New York City firms to design a temporary installation to be located at the base of the iconic Flatiron Building.
The winning proposal, titled “Flatiron Sky-Line,” consists of a series of 10 large contiguous arches, constructed out of white powder-coated steel tubes housing LED lights, from which an array of hammocks will be suspended to allow visitors to rest and take in the surrounding landmarks such as the Met Life Tower and Empire State Building.

Final renderings of BIG’s latest New York City project, 149 East 125th Street in East Harlem, have been revealed at the project’s groundbreaking ceremony. In contrast to original images showing a bright red facade, the undulating, rotating building will instead feature a gray exterior that Bjarke Ingels has referred to as “inspired by an elephant’s skin.”

The first stage of Columbia University’s new Manhattanville Campus, consisting of two buildings by Renzo Piano Building Workshop, is nearly complete, with a move-in and grand opening slated for spring 2017.
The Piano-designed Jerome L Greene Science Center and Lenfest Center for the Arts are the first two buildings to be completed within the larger campus masterplan, conceived by Piano in collaboration with SOM, that will eventually encompass nearly 19-acres between 125th and 133rd streets in northwestern Manhattan.


One year after public outcry led the Frick Collection to abandon plans for a 6-story addition by Davis Brody Bond, the museum has announced its newest renovation plans: a major upgrade, enhancement and expansion of the institution’s facilities to be designed by Selldorf Architects.
The expansion plan will address the Collection’s needs to “accommodate the growth of its collections and programs, upgrade its conservation and research facilities, create new galleries, and—for the first time—allow for dedicated spaces and classrooms for the Frick’s educational programs,” while staying within the museum’s existing built footprint. Circulation throughout the Frick will also be redesigned to provide a more natural visitor flow through the building’s exhibition galleries, library and public spaces.

The New York City Department of Design and Construction (DDC) has selected 26 architecture firms to be pre-qualified to design new public projects throughout the city’s five boroughs. In effect until 2019, these firms will be given exclusive access to Request for Proposals (RFPs) for public works projects with an estimated budget of $50 million of less. These projects will include new constructions, additions and renovations of existing public buildings, parks and plazas.
The program, known as the Design and Construction Excellence 2.0 Program, was established in 2005 to increase the efficiency and quality of procuring design services. Recent successes of the program include the Times Square pedestrian plaza by Snohetta, Dattner and WXY’s Spring Street Salt Shed, Studio Gang’s Fire Rescue 2, and BIG’s 40th precinct police station in the Bronx.
The Kohn Pedersen Fox-designed One Vanderbilt Avenue broke ground today, beginning construction on what will stand as the second tallest tower in New York City upon completion. Located adjacent to Grand Central Terminal on 42nd Street, the tower will be integrated into the its neighbor through a series of underground connections and $220 million in improvements to Grand Central’s infrastructure.


This article is part of our "Material Focus" series, which asks architects to elaborate on the thought process behind their material choices and sheds light on the steps required to get projects actually built.
In this exceptionally imaginative and thought-provoking exercise in perceptual shifts, Ithaca- & Brooklyn-based CODA transformed hundreds of humble plastic lawn chairs into a project in the Arts Quad at Cornell University. Viewed from afar as a spiky singular entity, close inspection reveals the simple, unpretentious repeated module. CODA explains, "the object’s features are no longer understood in terms of their use (legs, arms, seat) but in terms of their form (spikes, curves, voids) as, due to their rotation away from the ground, they lose their relationship with the human body." We asked Caroline O'Donnell, principle at CODA, to explain the challenges faced in the development and construction of the fully-recyclable URCHIN.
“Writing about music is like dancing about architecture”
This well-known quote, most often attributed to comedian Martin Mull, compares attempting to explain music’s complex auditory intricacies with words to trying to interpret architectural forms through the motion of the human body – the underlying implication, of course, that it’s fruitless.
But take a closer inspection of the analogy. Music and writing may be media for disparate senses, but, at their height, dance and architecture share a realm of space and light; both perform as formal exercises that relate to the human proportion of the body. Must dancing about architecture truly be an exercise in futility?
A year after premiering at the 2015 Chicago Architecture Biennial, last week Steven Holl and dance choreographer Jessica Lang’s “Tesseracts of Time” made its New York debut at the City Center mainstage. The 21-minute performance, designed as a part of Holl’s ‘Explorations of IN’ project, explores the relationship between performance and environment through four phases, which the designers liken to the passing of the four seasons.

FXFOWLE has unveiled their design for a new Statue of Liberty Museum on Liberty Island in the New York Harbor. Set into a new landscape and lighting plan, the 26,000 square foot (2,415 square meter) museum will feature an exhibition experience by ESI Design, giving the island’s 4.3 million yearly visitors an opportunity “to learn about and honor the Statue’s history, influence, and legacy in the world.”

BIG’s planned residential complex along the High Line in New York has gone through multiple iterations since its unveiling last November. Now, in its latest form of two twisting towers rising from a split podium, the project is receiving a new name and key program piece.

JCJ Architecture and Leong Leong have unveiled their design for the Center for Community and Entrepreneurship, a new mixed-use community building for the non-profit organization, Asian Americans for Equality (AAFE), which will be located in Flushing, Queens, New York. Upon completion, the building will span 90,000 square feet over seven stories at the corner of College Point Boulevard and 39th Avenue.
Inspired by AAFE’s mission to enrich the lives of Asian Americans and others in need throughout New York City, the design is modeled using a progressive building form following the concept of holding hands in interweaving fingers.