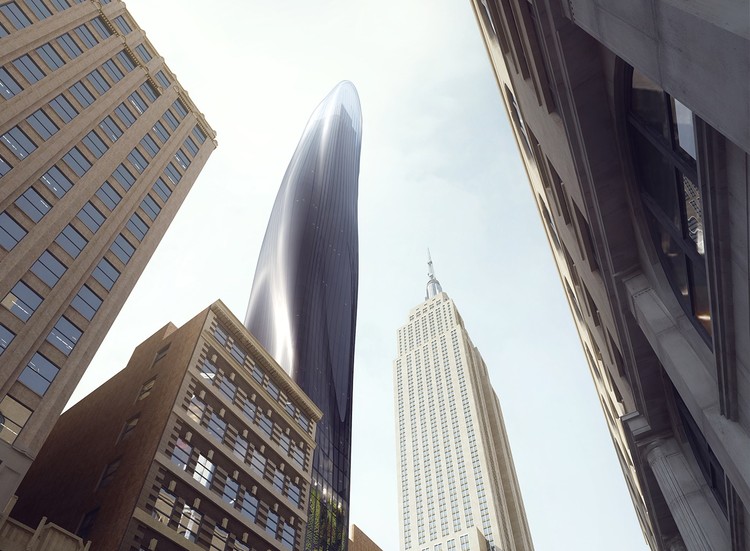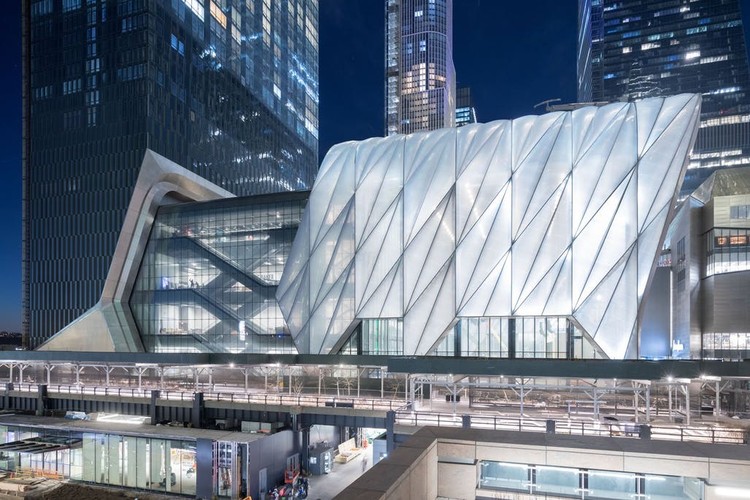
-
Architects: Morris Adjmi Architects
- Area: 52000 ft²
- Year: 2014
-
Manufacturers: Accutrack Systems, Arktura, Dawson Doors, Wausau Window and Wall Systems
-
Professionals: ICO, Lagan, Plant Connection, Sciame Construction




Brooklyn Point, the tallest building in Brooklyn, has topped out at 720 feet. Designed by KPF, the 68-story scheme will feature a mixed-use program of apartments, food, shopping, and entertainment functions. After undergoing a three-year design process, construction at Brooklyn Point began in the summer of 2017.



MAD Architects have revealed a new vision for New York City skyscrapers with a sinuous slender tower near the Empire State Building. Dubbed ‘East 34th’, the project was designed with a dark-colored glass facade that was made to fade into the atmosphere. Located adjacent to one of New York's most iconic structures, the project rethinks the city's rectilinear towers and sharp edges to create a new form for the Manhattan high-rise.


Diller Scofidio + Renfro and Rockwell Group's iconic Shed has opened after more than a decade in the making in New York City. The building features a 120-foot telescopic shell in Hudson Yards that can extend out from the base building when needed for larger performances. Clad in ethylene tetrafluoroethylene (ETFE) “pillows,” the project is connected to the High Line on 30th Street to bring performances and art to the city's newest neighborhood,

“Hudson Yards’ Large Honeycomb… Hudson Yards’ New Shawarma Sculpture…”
Call it what you want, but the Vessel has created quite a buzz over the past couple of weeks, and it is not just because of its impressive architecture, or the panoramic view at the top (to which some claimed that getting there was an uncalled for work-out).
After coming across different nicknames of Hudson Yards’ now-famous point of attraction, architectural designer and illustrator Chanel Dehond selected some of the most amusing ones and transformed them into sketches.
Tell us, ArchDaily readers, what do you call the Vessel?

Architecture, just like art, has the ability to detach the individual and provoke a sense of intrigue and inspiration. Some buildings leave a greater mark, especially if the project or the site it is built on has a story of its own.
The Mask by WOJR is developed for an individual who lost his younger brother in a lake in Ithaca, New York. After the tragedy, the lake became a zone of detachment from the everyday world, transforming the structure from just a house on a lake, to a space of contemplation.



Rafael Viñoly's 125 Greenwich Street skyscraper in downtown Manhattan has topped out. The 912-foot-tall luxury condominium skyscraper was designed as a slender structure with exposed concrete columns. Rising 88 storys, the project includes a curved glass façade to enhance the panoramic views of the Hudson River, the Statue of Liberty, the World Trade Center Complex, and the New York City skyline.



New York City’s Hudson Yards has opened its doors to the public, and the reviews are flooding in. Built on Midtown Manhattan’s West Side, the project is New York’s largest development to date and the largest private real estate venture in American history, covering almost 14 acres of land with residential towers, offices, plazas, shopping centers, and restaurants. A host of architecture firms have shaped the development, including BIG, SOM, Diller Scofidio + Renfro, Rockwell Group, and many others.
Read on to find out how critics have responded to Hudson Yards so far.

New York City’s long-awaited Hudson Yards has finally opened its doors to the public for the first time. Built on Midtown Manhattan’s West Side, the project is New York’s largest development to date and the United States’ largest private real estate development, covering almost 14 acres of land (more than 56,000 sqm) with polished residential towers, offices, plazas, gardens, shopping centers, and restaurants, all designed by some of the world’s most iconic architects.

Skidmore, Owings & Merrill have revealed new images of their design for 35 Hudson Yards, a new tower that will be part of the largest private real estate development in the history of the United States. SOM provided architectural design and structural engineering services for the mixed-use tower in New York, which is set to become the tallest residential building in Hudson Yards. Standing 1,000 feet tall, the project will express transitions in program as a series of setbacks twisting around the tower.