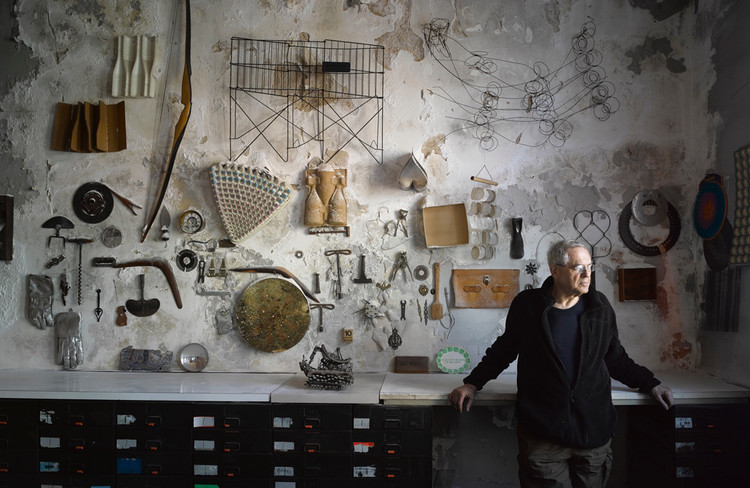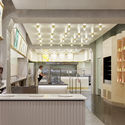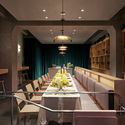
FXCollaborative has designed a church community space and 33 story tower overlooking Central Park in New York City. The project was made for Harlem’s La Hermosa Christian Church, though no developer has signed on for the project yet. The new project would serve the surrounding community and aims to embody and celebrate the neighborhood’s legacy of music and art.












_%C2%A9Nic_Lehoux_from_High_Line.jpg?1565687941)
_%C2%A9Nic_Lehoux_from_podium.jpg?1565687984)
_%C2%A9Timothy_Schenck_Detail.jpg?1565687708)




















































.jpg?1559736045)
.jpg?1559736031)
.jpg?1559736059)
_.jpg?1559736020)