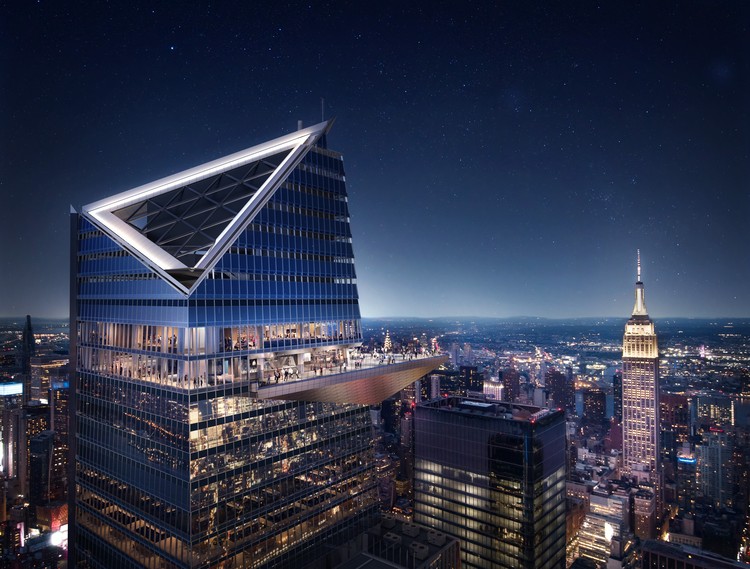
-
Architects: Diller Scofidio + Renfro
- Year: 2018
-
Manufacturers: Effisus, Fontana Showers


Heatherwick Studio offered a first look at the freestanding glass lobby pavilion at Lantern House, the firm’s first residential building in the United States. The project consists of 2 volumes, an east structure standing at 10-stories and a west structure standing at 22-stories, connected under the High Line.


MoMA PS1 has announced that the Young Architects Program will be placed on a one-year hiatus. MoMA PS1, formerly P.S.1 Contemporary Art Center, is one of the oldest and largest nonprofit arts centers in the United States devoted to contemporary art. The Young Architects Program founded by MoMA and MoMA PS1 was made to offer emerging architectural talent the opportunity to design a temporary, outdoor installation in New York.


The Cooper Union’s Irwin S. Chanin School of Architecture has created a new digital archive of student work in a comprehensive online database. As one of the few online collections of a school of architecture's student work, the database represents over eight decades of work, dating from the 1930’s through the present.

4 Hudson Square is Walt Disney’s new headquarters in the Big Apple, designed by Skidmore, Owings & Merrill LLP (SOM). Located in the Lower Manhattan district, in the neighborhood of Hudson Square, the project will create a space for the company’s New York operations.

The highest outdoor observation deck in the western hemisphere is set to open in March of 2020 in New York City. Designed by Kohn Pedersen Fox (KPF), the Edge cantilevers 80 feet from the 100th floor of 30 Hudson Yards. At a record-setting height of 1,131 feet, Edge will reveal never-before-seen views of The City, Western New Jersey and New York State spanning up to 80 miles.


The Times Square Alliance has announced that Heart Squared by MODU and Eric Forman Studio is the winner of the 2020 Times Square Valentine Heart Competition. Curated by Cooper Hewitt, Smithsonian Design Museum, the competition celebrates its 12th anniversary creating proposals for a public art installation celebrating “Love in Times Square” during the month of February.

Artist Anish Kapoor will have his first permanent public work opening as part of 56 Leonard St. in New York. Located at the base of the residential tower by architects Herzog & de Meuron, the specially commissioned artwork is integrated into the architecture of the iconic New York tower. Marking the collaboration between artist and architect, the work aims to become a new cultural landmark in Tribeca.

Centered over Central Park in Midtown Manhattan, 111 West 57th Street, the second tallest residential building in the Western Hemisphere has topped out at 1,428 feet. Designed by SHoP Architects with interior architecture by Studio Sofield, the tower is considered the most slender skyscraper in the world.


Cornell's new Mui Ho Fine Arts Library has opened in Ithaca, New York for the fall 2019 semester. The opening follows an 18-month renovation of the historic Rand Hall. Housing a circulating collections of fine art and design materials, the library aims to create space for the physical artifact as a durable and irreplaceable academic and creative resource in the visual arts and design disciplines.


Every holiday season, architects, designers, and urban planners set up vibrant installations in cities around the world, to serve as beacons of joy and interactive points of attraction. On the 18th of November, Hou de Sousa will install Ziggy in New York City to celebrate the upcoming holiday season with vibrant hues and playful gateways.
