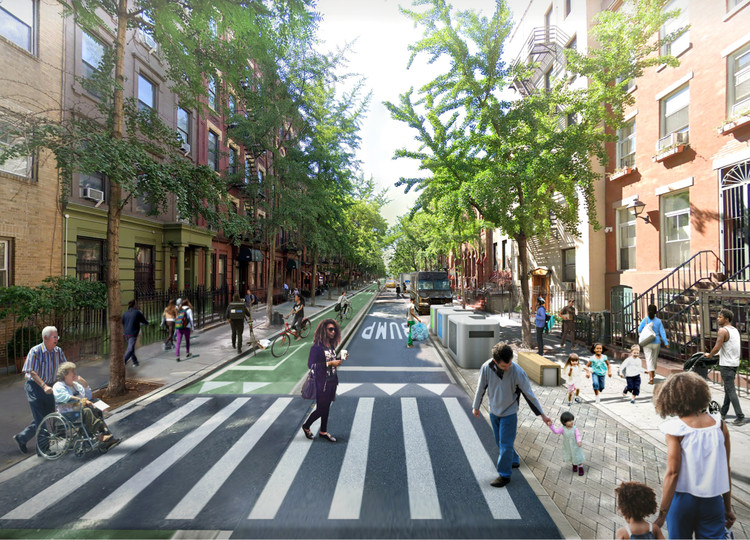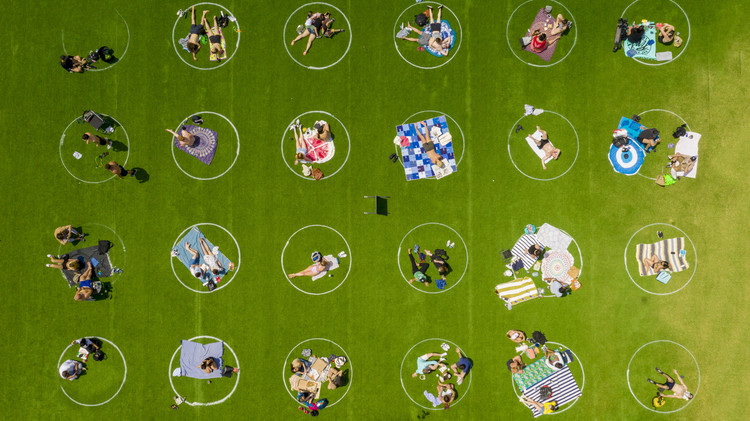
-
Architects: Studio Arthur Casas
- Area: 6189 ft²
- Year: 2019



Outdoor dining has proven to be something of a lifeline for restaurants not only in New York but around the country, as indoor dining remains far out of reach at this point in the novel coronavirus crisis. Faced with restrictive mandates, however, architects, planners, and restaurateurs across the U.S. have been forced to come up with creative ways to keep patrons uninfected while assembling aesthetically pleasing outdoor dining areas.

It’s hard to imagine New York City without the packed subway cars, long lines, and overwhelming tourist crowds that felt essential to daily life. Once the fear of the COVID-19 pandemic has waned, the city, like others around the world, will become clouded and fundamentally altered even after economic prosperity has been restored. In what feels like a revolving door discussion, except now perhaps asked with a sense of urgency, what do we want cities to be like in the years to come?


Our cities, vulnerable by nature and design, have generated the biggest challenge that humankind has to face. With the vast majority of the population expected to settle in urban agglomerations, rapid urbanization is going to raise the issue of adaptability with future social, environmental, technological and economic transformations.
In fact, the main problematic of the decade questions how our cities will cope with fast-changing factors. It also looks into the main aspects to consider in order to ensure long-term growth. In this article, we highlight major points that help future-proof our cities and create a livable, inclusive and competitive fabric that adapts to any unexpected future transformation.

PAU or Practice for Architecture and Urbanism revealed images for a proposal that imagines New York City without cars. The visionary N.Y.C. (“Not Your Car”) project unlocks the potential of the city’s streets, reopens the public space to people and bans private vehicles.



NYC Green Relief & Recovery Fund has selected 62 grant recipients to support funding in parks and open spaces across New York City. The effort was made to support a coalition of national, family, and community foundations. As the first round of funding, the grants range from $5,000 to $120,000 to support essential maintenance, stewardship, public programming, and management of parks and open spaces across the five boroughs.


This article was originally published on Common Edge.
In recent weeks, we’ve seen an explosion of internet speculation about the “future of cities.” Apparently, they are either doomed—or destined to prevail. The office is dead (obviously), the office tower (especially tall ones) clearly a building type in need of a proper funeral. All kinds of chatter have subsequently ensued (we have time on our hands) about the dire outlook for public space, the impending collapse of public transportation, the inevitable return to the suburbs, even the (gasp!) demise of the luxury cruise ship. We’ll see; we’re still wandering around in the dark here and might be for some time. With that somber thought in mind, I reached out to Paul Goldberger, Pulitzer Prize-winning architecture critic and urbanist, for what I felt certain would be a nuanced and measured take on our presently fraught moment. (A note: we spoke prior to the protests, which have erupted in American cities in response to the murder of George Floyd.) For the most part, we resisted the urge to make sweeping and almost certainly premature predictions about our urban future.

This article was originally published on Common Edge.
New York City: locked down, empty. It was heartbreaking, of course, but it was also beautiful. For artist Edgar Jerins, that revelation was something of a surprise. Who knew this bustling, chaotic, dirty, vibrant, profane, amazing city could look so … gorgeous when stripped of people and activity? For years, Jerins rode the subway to his studio near Times Square. When news of the spreading pandemic first surfaced—more as a vague, undefined threat, initially—he fled out of fear to the bus, and then, after the severity of the event became apparent and the lockdown began, he borrowed his daughter’s bicycle.

David Rockwell and his team at Rockwell Group proposed an open streets initiative, a template for outdoor dining, in order to help bars and restaurants reopen post-pandemic. The design strategies illustrate practical solutions to make everyone feel safe.

As the healthcare infrastructure is becoming overwhelmed and hospitals around the world are reaching their capacities, new alternative possibilities are emerging. In response to bed shortage and facility saturation, architects around the world are taking action, in the on-going fight against the coronavirus. Focusing their knowhow to find fast and efficient design solutions that can be implemented anywhere, they are proposing flexible, fast assembled, mobile, and simple structures. With a very tight timetable, some projects are already implemented and in service, while others remain on a conceptual level, waiting to be adopted.

While all public spaces around the world are trying to innovate and implement safety measures to open during the coronavirus pandemic, Domino Park has introduced a series of painted social distancing circles. This strategical urban design intervention ensures that people are “following proper social distancing procedures recommended by the CDC and government”.