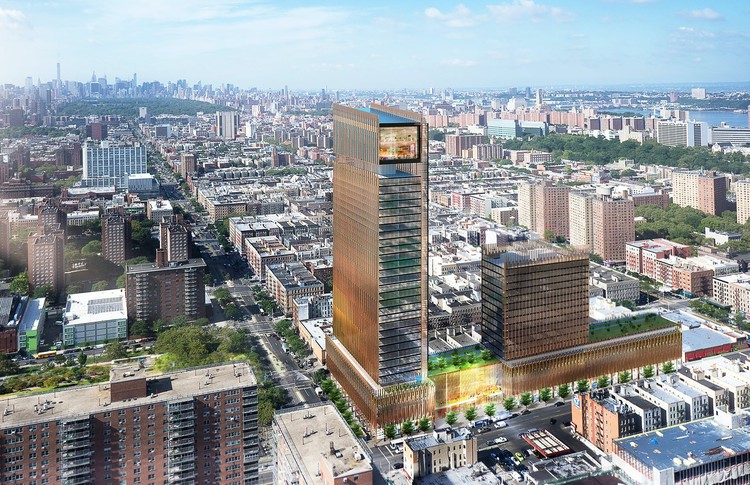
Designed by Heatherwick Studio, together with landscape architecture firm MNLA, the long-awaited Little Island project is New York’s newest major public space, showcasing a richly-planted piece of topography above the Hudson River. The design featuring a public park and performance venues reinvents the pier typology into an undulating artificial landscape. After surpassing many hurdles, the eight years in the making project is now open to the public, and the bold design is set to become an icon in New York.











.jpg?1621796850)
.jpg?1621796702)
.jpg?1621796703)
.jpg?1621796877)
.jpg?1621796840)

















.jpg?1594180028)
.jpg?1594179948)
.jpg?1594177257)
.jpg?1594177498)
.jpg?1594179985)










































