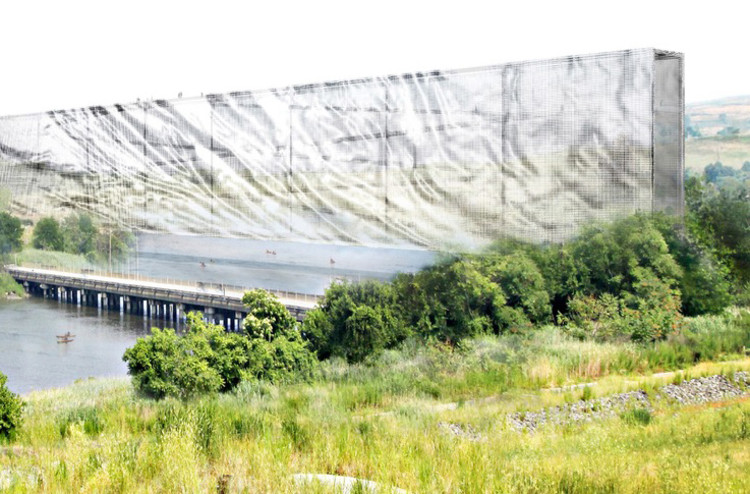
Winners of the 2012 Land Art Generator Initiative Competition for Freshkills Park in Staten Island, NYC are out. With 4 placed winners and a long list of shortlisted projects, the range of ideas shows how designers are exploring many different options for sustainable energy infrastructure.
The Winners:
- First: Scene-Sensor // Crossing Social and Ecological Flows byJames Murray and Shota Vashakmadze
- Second: Fresh Hills by Matthew Rosenberg, Structural Engineering Consultant: Matt Melnyk, Production Assistants: Emmy Maruta, Robbie Eleazer
- Third: Pivot by Yunxin Hu and Ben Smith
- Fourth: 99 Red Balloons by Emeka Nnadi, Scott Rosin, Meaghan Hunter, Danielle Loeb, Kara McDowell, Indrajit Mitra, Narges Ayat and Denis Fleury
Check out the projects after the break!
































