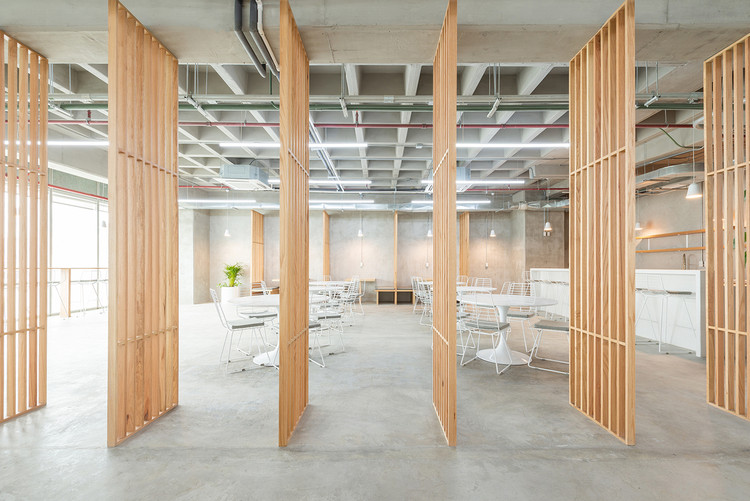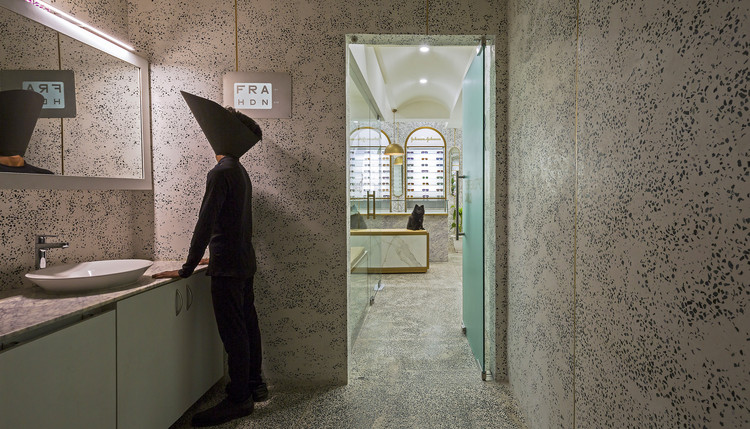
A special night to support DOCOMOMO US/New York Tri-State, honor the Ford Foundation Center for Social Justice for the renovation of its landmark building, and celebrate the legacies of Kevin Roche and Dan Kiley.


Modern architecture, visible in contemporary production, is usually related to the use of guidelines established by Le Corbusier's five points of architecture. Despite being widely known and debated for years, these points continue to be revisited and rethought in projects from various places and contribute to the creation of interesting buildings in various programs.

Modern architecture emerged during the late 19th - early 20th century to break away from historical styles and create structures based on functionality and novelty. Regardless of the style's prominence, post-modernist architecture emerged a few decades later as a reaction to modernism's uniformity and formality, adding complexity, asymmetry, and color into architecture.
During a recent trip to Europe, Los Angeles-based photographer Skyler Dahan put together a photo-series of the two architecture styles, shooting Aldo Rossi and Carlo Aymonino’s Gallaratese Housing II, along with other modernist and post-modernist buildings across Milan, Brittany, and Oslo.

Terrazzo is made by combining a cement base (sand, water, and cement) with a mixture of ground minerals - like marble, granite, and quartz - and can be applied to almost any surface, vertical or horizontal. The technique, produced using a completely hand-crafted method, was used worldwide in the construction of modern buildings and is noted for its durability, resistance (to water and abrasion), and easy maintenance. This made it a go-to material in the creation of flooring for houses and the common areas of residential and office buildings.
Today, terrazzo is experiencing a revival as one of the key trends in contemporary architecture. Here, we will discuss the whats and hows of terrazzo and illustrate some of its uses in current projects.

This Article was originally published on Metropolismag.com.
The Conserving Modern Architecture Initiative (CMAI) and Keeping It Modern grant are dedicated to supporting new methods and technologies for the conservation of Modernist buildings.


This Article was originally published on Metropolis Magazine here.
The story of architectural Modernism in New York City goes beyond the familiar touchstones of Lever House and the Seagram Building.

Eighty-five years on, the little white town house on East 48th Street by William Lescaze still startles. With its bright stucco and Purist volumes, it pulls the eye away from the do-nothing brownstones on one side and the noirish sub-Miesian tower on the other. The machined rectitude of its upper floors, telegraphed by two clumsily large spans of glass block, is offset by the freer plastic arrangement of the bottom levels. Le Corbusier’s five points are in evidence (minus the roof garden), suggesting an architecture ready to do battle. Built in 1934 from the shell of a Civil War–era town house, this was the first Modernist house in New York City, and its pioneering feeling for futurity extended to its domestic conveniences. (A skeptical Lewis Mumford noted its central air-conditioning.)

Gottfried Böhm is a German architect who was awarded the Pritzker Prize in 1986. His father, Dominikus Böhm and his grandfather Alois Böhm were both architects, as well as three of his sons, among them, Peter Böhm. Few people know that he has two projects erected in Brazil, in Brusque and Blumenau - two cities highly influenced by German culture. Photographer Ronaldo Azambuja shared with us his series of photographs of the mother church Igreja Matriz São Luiz Gonzaga in Brusque. The text was written by Angelina Wittmann, architect, and researcher.

Amey Kandalgaonkar has unveiled a project which reimagines the traditional Chinese pagoda in a modernist style. The Shanghai-based designer created the fictional reinterpretation as a homage to a building form largely untouched by Modernism, featuring raw brut concrete, minimal ornamentation, and bold geometric moves.

Lebanon is home to several outstanding structures, influenced by centuries of architectural styles. However, one of the most intriguing projects in the Middle Eastern country lies in the northern city of Tripoli, a culturally-rich historical city with structures once inhabited by Romans, Crusaders, Phoenicians, and Ottomans. The Rachid Karami International Exhibition Center, designed by Oscar Niemeyer, reflects the slow deterioration from Lebanon’s pre-war golden age to post-war depression. The country's iconic modernist site has suffered after years of neglect and reportedly will require upwards of 15 million dollars to restore.

This guide is not a catalog. It is an open invitation to walk around the city and learn more about the architecture in Guatemala City.
The Guide to Modern Architecture in Guatemala City was written by Raúl Monterroso, Gemma Gil, and photographed by Andrés Asturias. In partnership with The Cultural Center of Spain in Guatemala, the guide addresses a descriptive analysis of 35 buildings, structured in five different routes, with the aim of not only synthesizing a series of physical characteristics but to provoke a reflexive, analytical and critical observation of the environment.
As Raúl Monterroso points out, while he shares five sites that every architect must visit, the goal is to introduce people to Guatemala's modern movement. It is an invitation to walk through the city and identify it with a different built heritage, however one that also shapes the landscape and fits into the urban context. Learn more about modern architecture in Latin America, below.

Italian-born architect Lina Bo Bardi is one of the most important figures of Brazilian design. Her ability to blend architecture, politics and popular culture made her an icon throughout the country and world, while her relentlessness to break from traditionalisms made Brazil the ideal location for her work.
Bo Bardi's architecture incorporates both materiality and culture. In addition to the concrete and solidified elements, she designed pieces based on cultural factors and intense political discussions. She wished to break the barriers between intellectuals and everyday people.

This article was originally published on CommonEdge as "African Architecture: Ornament, Crime & Prejudice."
A recent exhibition at the MAK Vienna - Austrian Museum of Applied Arts / Contemporary Art, is showcasing the works of Sagmeister & Walsh, a NYC-based design firm investigating what makes beauty so appealing.
Titled "Beauty," the exhibition explores the notion that beauty operates as an independent function, and that in itself, it can be the primary motive for architecture: form is a function. In collaboration with the YouTube channel and design studio Kurzgesagt (In A Nutshell), this video released along with the exhibition explains why beautiful things make us happy.