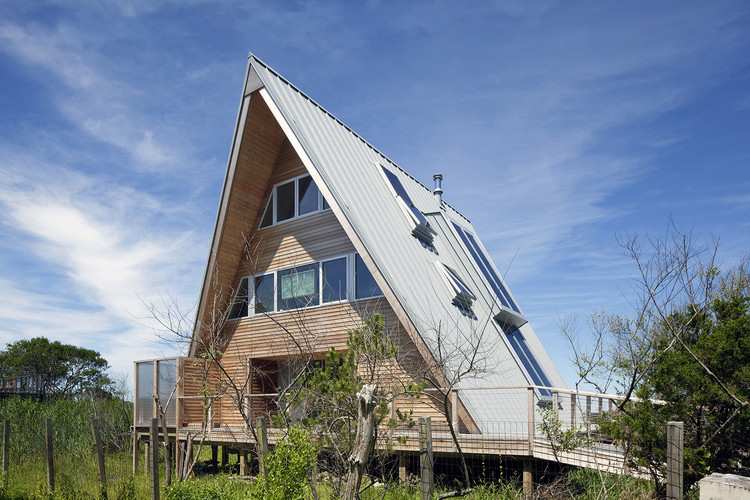
Alongside Camilla Block and David Jaggers, Neil Durbach of Durbach Block Jaggers has carved out a unique place in Australian architecture. Known primarily for their carefully sculpted modernist houses, the firm's architecture is simultaneously rich in architectural references and thoroughly original. In this interview, the latest in Vladimir Belogolovsky's “City of Ideas” series, Durbach explains the true inspirations behind their work, why these inspirations have little to do with the public descriptions of their projects, and why for him, the intention of all of his architecture “is to win Corb’s approval.”
Vladimir Belogolovsky: You came to Australia while the Sydney Opera House was still under construction. Does this mean you were here even before going to the US?
Neil Durbach: Yes, I first came to Australia as an exchange student while still in high school.
VB: So you have seen the Opera under construction then. How special was that? Did that building change anything in particular in you?
ND: Well, at that time I wanted to be an artist. A friend took me on a boat to see it. It was kind of staggering... And I thought – you know, this is much more interesting than art. And I felt – maybe architecture is what I should pursue.

















































.jpg?1470242093)








.jpg?1470233009)






.jpg?1465573576)



