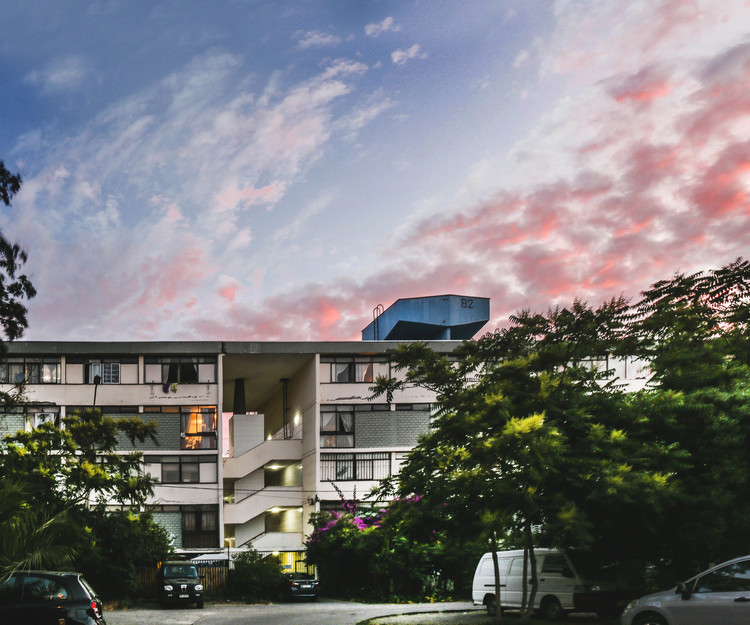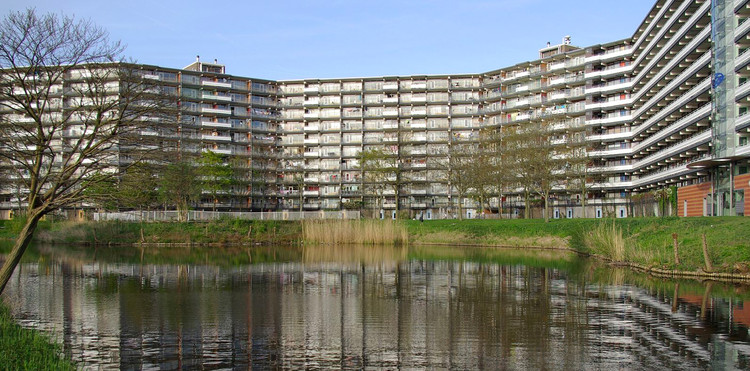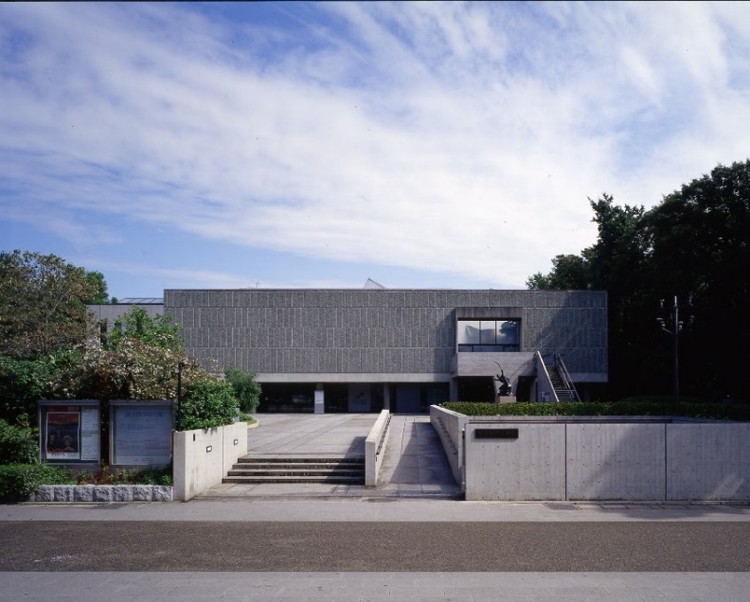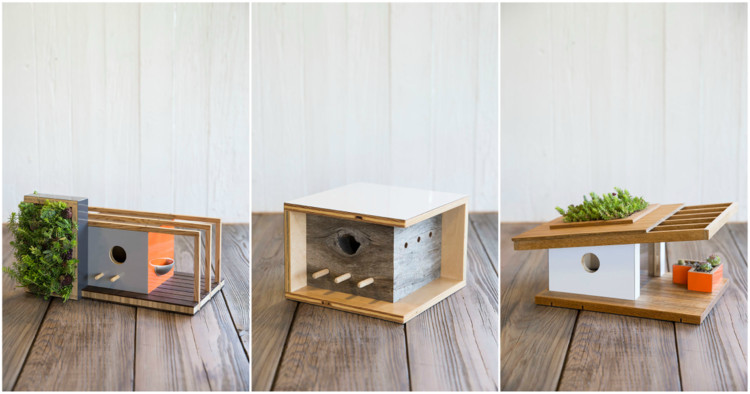
As tends to occur in various Latin American capitals, the historical center of Lima —also known as Cercado de Lima— faces simultaneous processes of deterioration, conservation and transformation. Wandering through its streets, its neo-colonial and republican architecture mixes with some major architectural projects which came about during Peru's modernist movement: "golden age" of public architecture during the mid 20th century.
In 1947, the invasion of Agrupación Espacio, the remodeling Lima's Plaza de Armas and the widening of streets such as Tacna Avenue and Wilson Avenue kickstarted Peru's entrance into the modern movement. In Lima's historic center the works of Enrique Seoane Ros and Walter Weberhofer introduced a new formal and structural language to the streets, with projects that reveal the city's structural elements, functional designs, windows, terraces and commercial buildings, exemplified by an optimistic vision of the future. Despite initial reluctance, all of these projects were backed by a state that enthusiastically focused on planning for over two decades in the design of its cities and the construction of large neighborhood units, such as PREVI and the San Felipe Residential.
Architects Alejandra Acevedo and Michelle Llona explain that despite its undisputed legacy, the modernist movement in Peru is not legally protected. As authors of the important text CAMMP, the two aforementioned architects authored a book that informed the approach of this article. In this new addition to our Spanish-language guides of modern Latin American architecture, we present 16 historical projects from the historic center of Lima, complete with a map and suggestion for a 3-hour walking tour.




















































