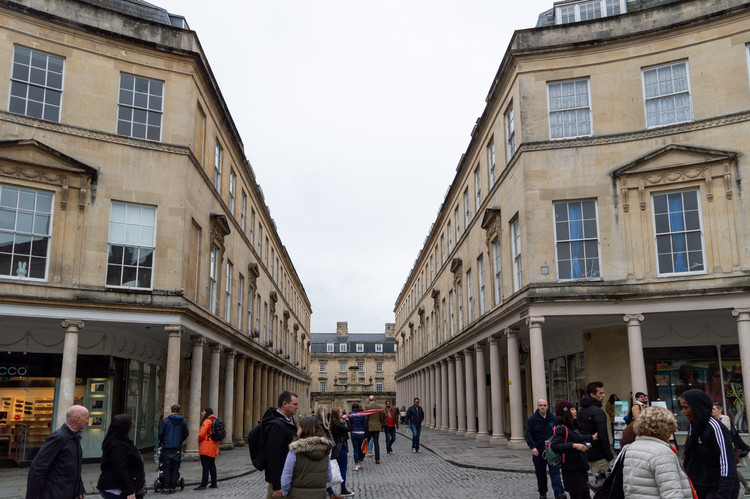
Designed by BIG-Bjarke Ingels Group and CRA-Carlo Ratti Associati, CapitaSpring is Singapore’s latest addition to its skyline. Recently completed after four years of construction, the 280-meter-tall high-rise oasis, considered among the city’s tallest structures, is a mixed-use high-rise with abundant sky gardens and rooftop park, office space, a serviced residence, a hawker center, restaurants, and public spaces.
The biophilic skyscraper, aligned with “the city’s pioneering vertical urbanism” and Singapore’s reputation as a garden city, is located at the heart of the financial district on the site of a former public car park and a hawker center. Comprising 80,000 plants, translating to a total landscaped area of more than 140% of its site area, the tower puts in place a “new green breathing space in the high-density CBD for the neighboring tenants and passersby”.






















































































