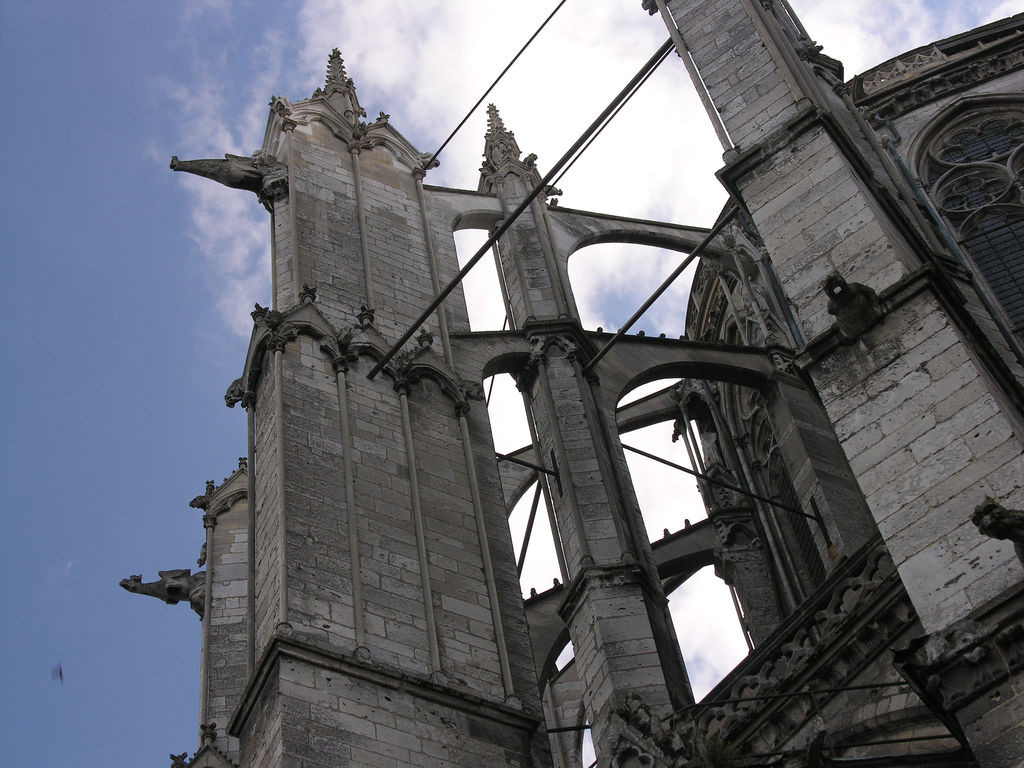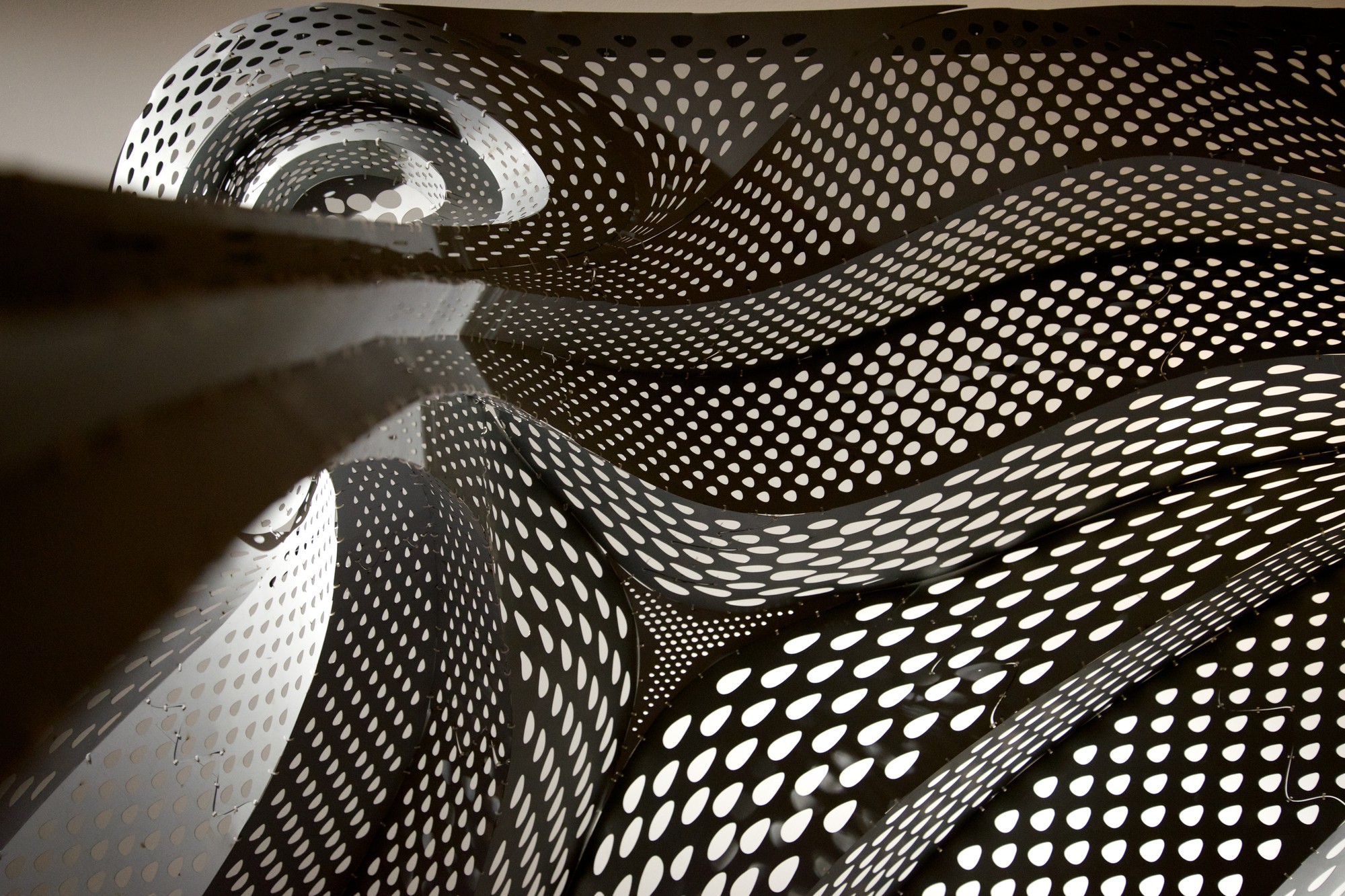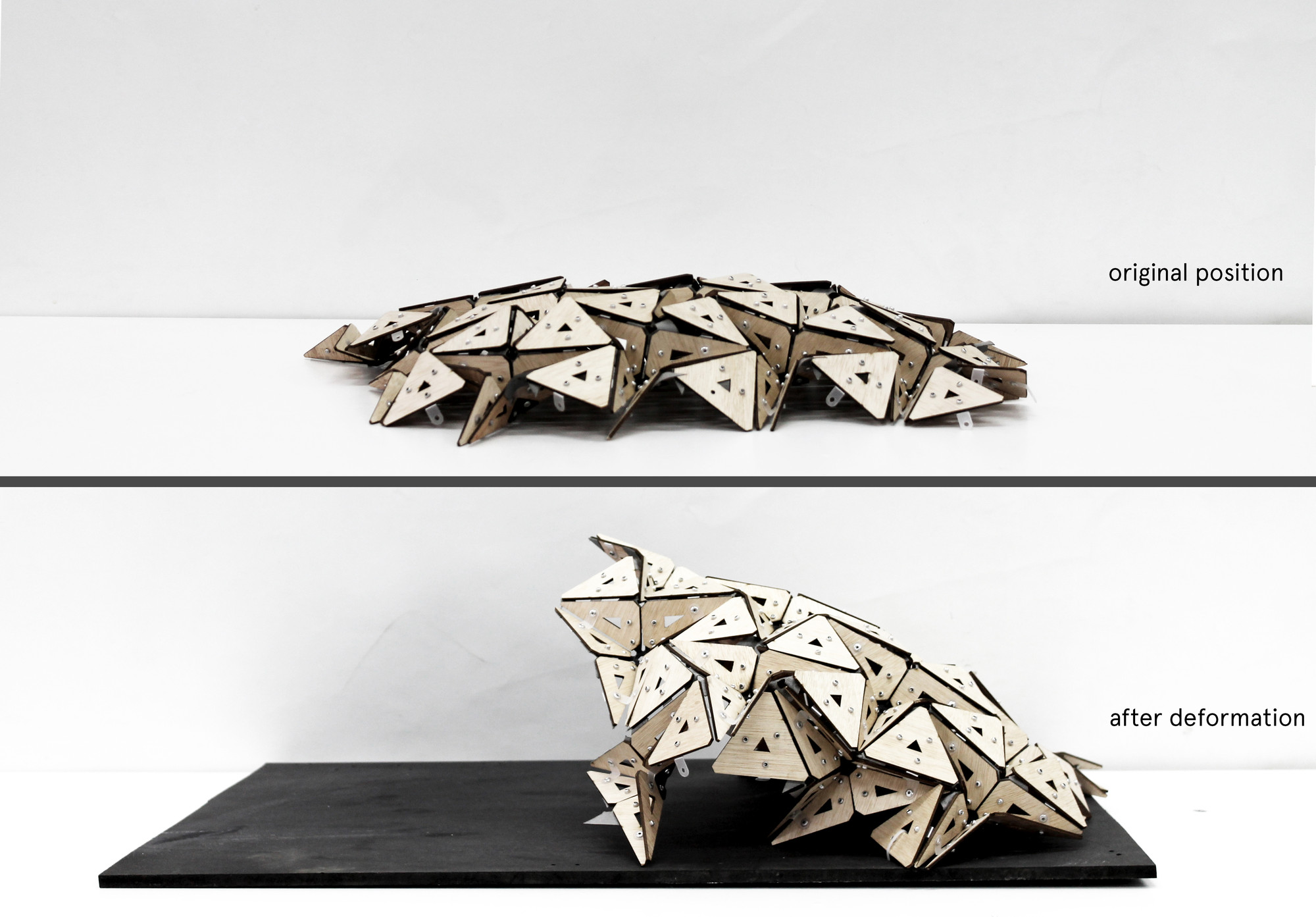
The Gothic cathedrals of the middle ages have long been respected as sites of significant architectural and structural experimentation. Hoping to reach ever closer to God, the master masons of the period took increasingly daring structural risks, resulting in some remarkably durably buildings that are not only timeless spaces for worship but miraculous feats of engineering. However, according to new research by a team of French archaeologists and scientists, we still haven't been giving these historic builders enough credit.








.jpg?1417009867)









