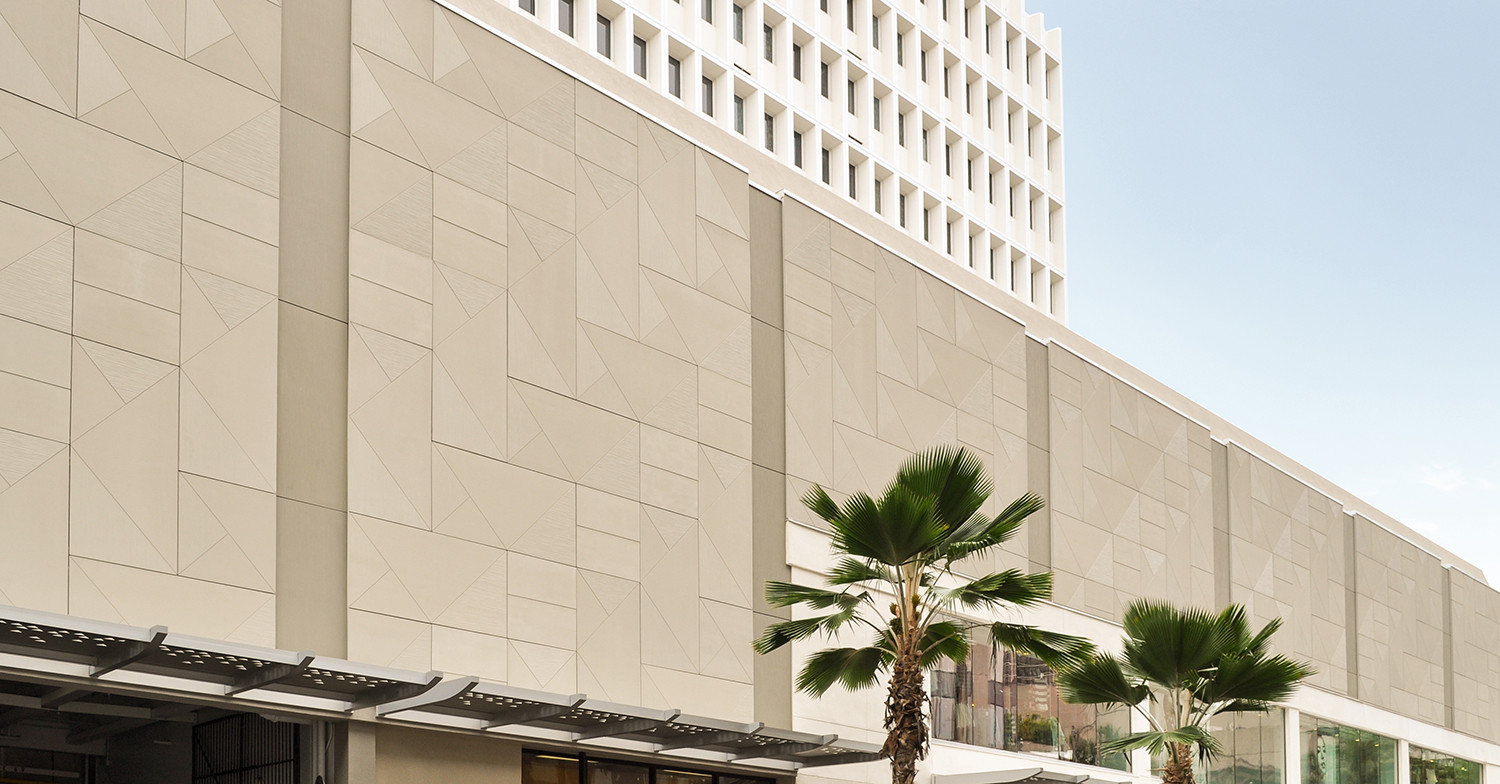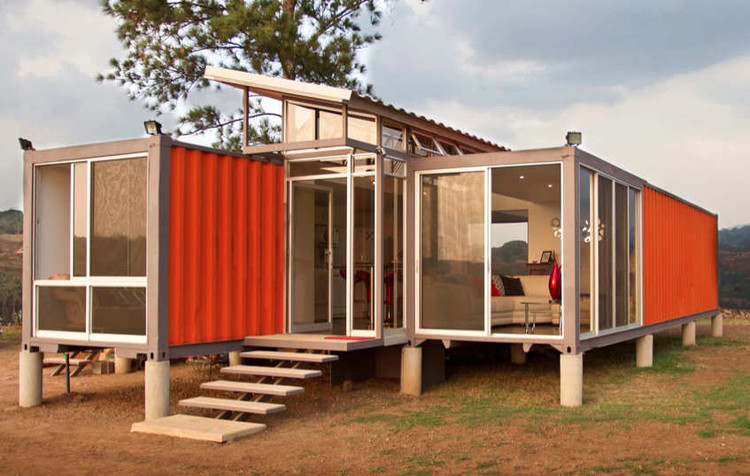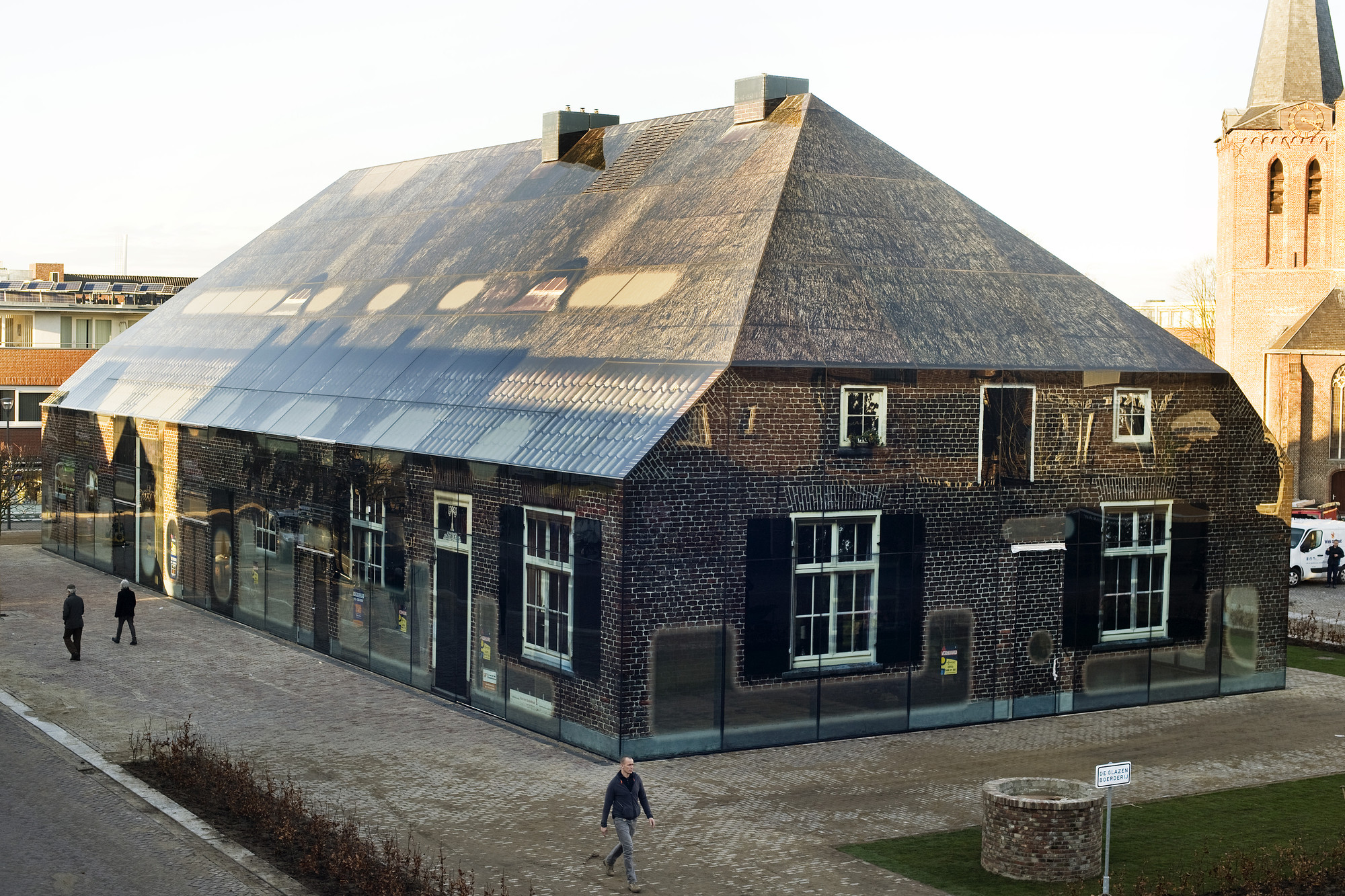
Since the beginning of the Modernist era a century ago, concrete has been appreciated by architects for its strength, versatility and sculptural potential. For many countries, concrete played a key role in their recovery from the Second World War, and in their continued modernization during the second half of the 20th century. But in recent years - while it is still as widely-used as ever - concrete has fallen on something of an image problem, with criticisms of its environmental impact and its aesthetic appearance becoming commonplace.












_lichtzeit.com2.jpg?1425480334)


.jpg?1423060325)


