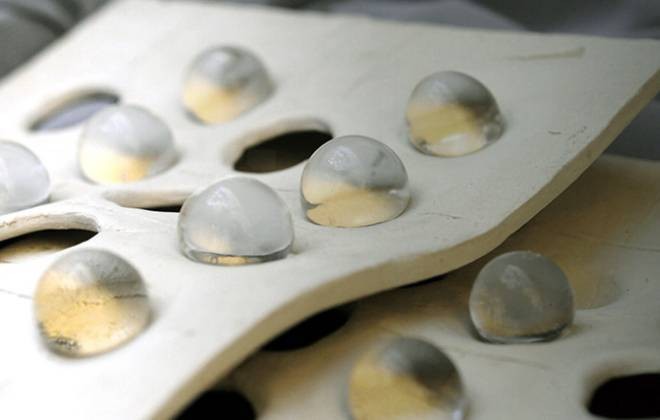
Following last year’s introduction of MultiFab, a multi-material 3D printer, researchers at MIT’s Computer Science and Artificial Intelligence Laboratory has pioneered a system for designing multi-material objects. The new interface, Foundry, is meant to be accessible to non-programmers, whereas multi-material 3D printing technology has historically been prohibitive both with respect to cost and user-friendliness.


















