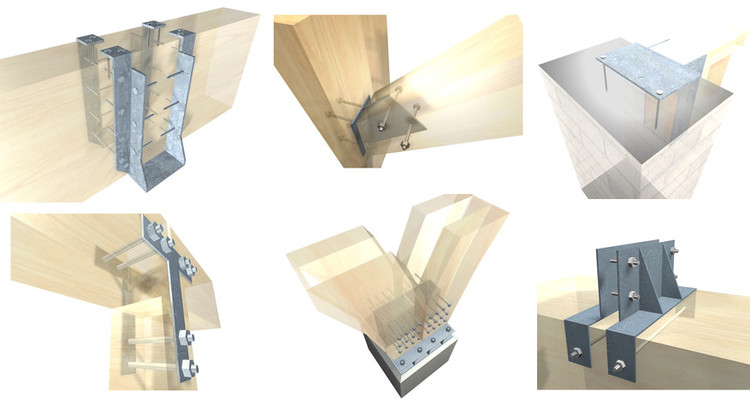
In recent years, timber construction has surpassed its previous limit of two or three stories to create buildings of much greater height. This is not only due to wood's intrinsic strength, stability, and flexibility, but also to a number of new technologies that have further increased its performance, including cross-laminated timber (CLT), nail laminated timber (NLT) and glued laminated timber (glulam).







.jpg?1489775474)










