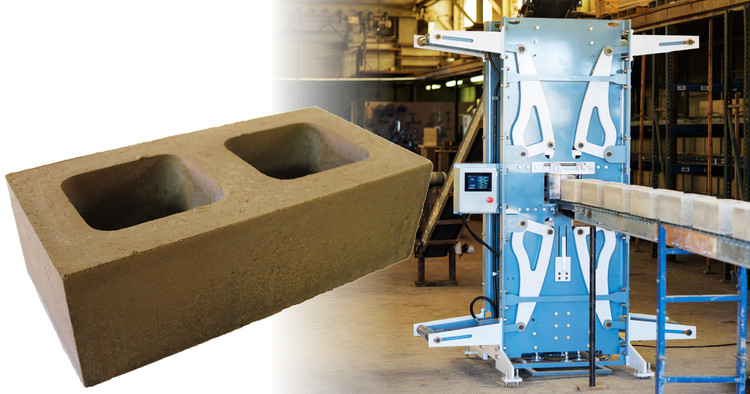
In this edition of Section D, Monocle 24's weekly review of design, architecture and craft, the show explores how wood is being used creatively at every scale by designers and architects today. From the "timber terrazzo" of London-based designer Conor Taylor, to the four protected (yet threatened) wooden escalators at Sydney's Wynyard Railway Station, the episode questions how innovative designers are, or need to be, with this age-old tried and tested material. Finally, the show visits Folkhem in Sweden – a construction company who believe wood "to be superior to conventional alternatives in almost every respect, from construction time to acoustic properties."






.jpg?1474600879)










