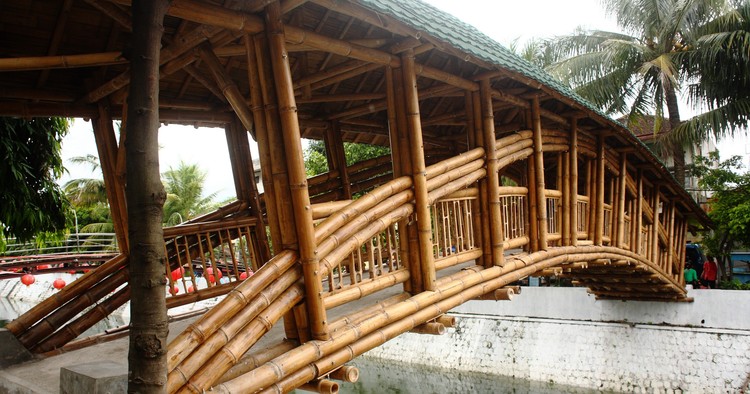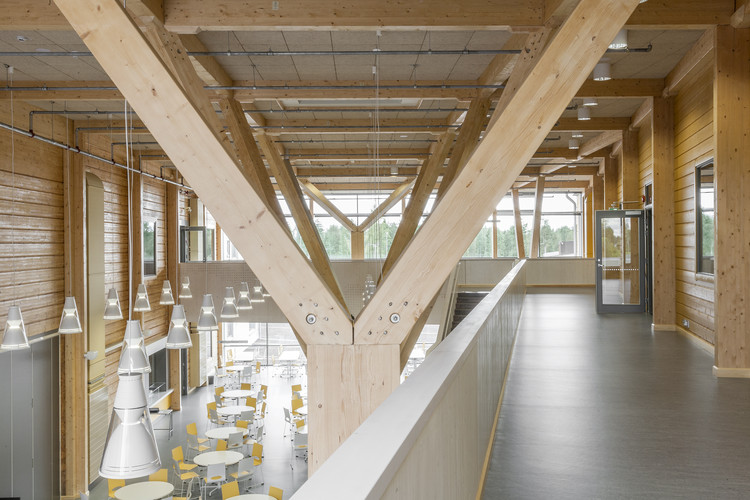
Stone is elemental to our built world. It is one of the oldest (if not the oldest) materials used in man-made habitats. The sense of timelessness in stone is attributed to its long and varied history alongside architecture. From ancient monoliths to cities to houses, the diversity of stone means that it can be used to convey a variety of expressions. Carved, polished, sedimented, stacked, preserved - the list can go on and on. The feeling stone conveys in contemporary projects usually brings with it a sense of place – a raw materiality when paired with timber or other natural materials. With that in mind, check out these 6 details of projects that stand out for their use of stone:






.jpg?1479223605)











