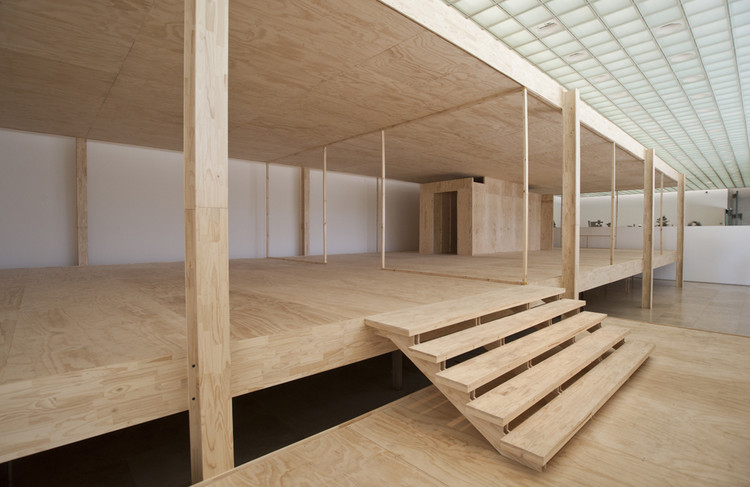
High strength, ease of transport, and simplicity of assembly are among the many major advantages of steel. But while utilitarian steel structures tend to be hidden by architects, working with exposed steel can lead to attractive results. Steel not only brings lightness to a design, but can also offer different expressions of color and texture, depending on the treatment of the material. Below we present a selection of 14 photos of steel architecture from well-known photographers such as Adrien Williams, Imagen Subliminal, and Sergio Pirrone.












.jpg?1502071782)





