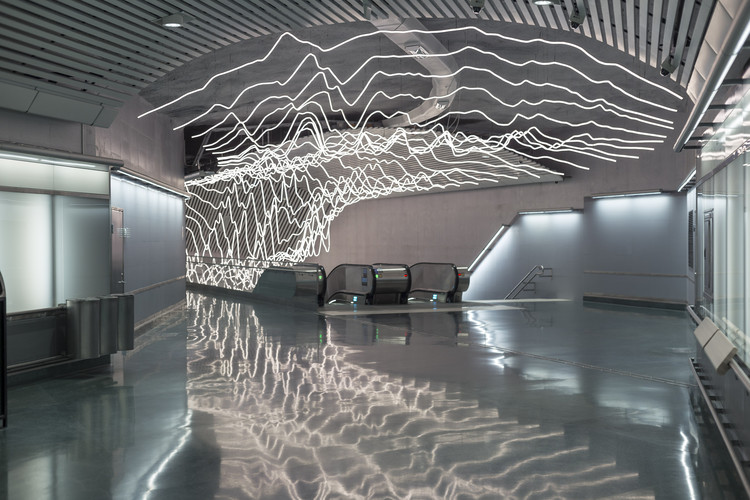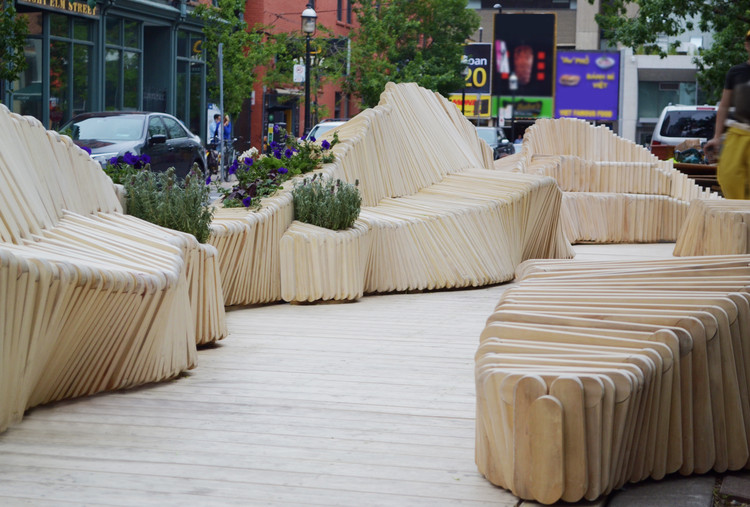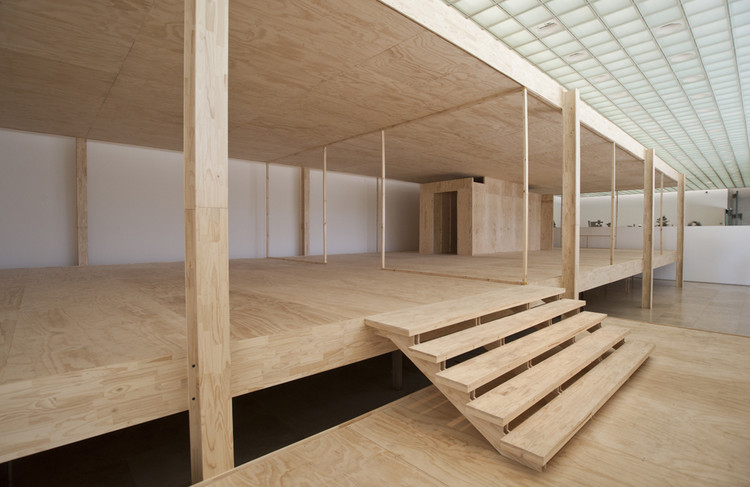
The Pavilion d’Eau, designed by EPFL architecture student Alexander Wolhoff, was constructed in Lake Geneva, Switzerland. The pavilion is a product of six months of research, prototyping, and coordination with different local and academic organizations done in conjunction with LHT3 labs. The exterior of the octagon pavilion has a structural aesthetic, while the interior -- only accessed by wading in the water -- is ornamental, clad in handmade ceramic tiles.


















