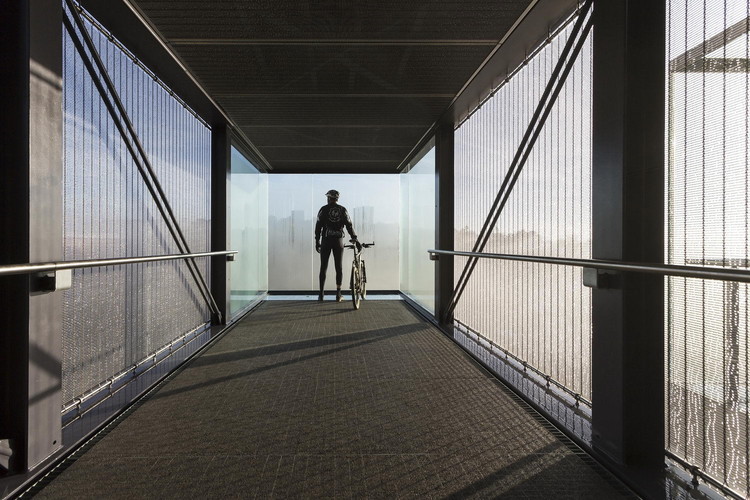
Uniting the material intelligence of vernacular crafts with the precision and flexibility provided by the new digital design and manufacturing technologies, the Robotic Fabrication LAB of The Faculty of Architecture of HKU has developed the CeramicINformation Pavilion, with the objective of finding suitable levels of automation to be used for emerging and transitioning economies.


















