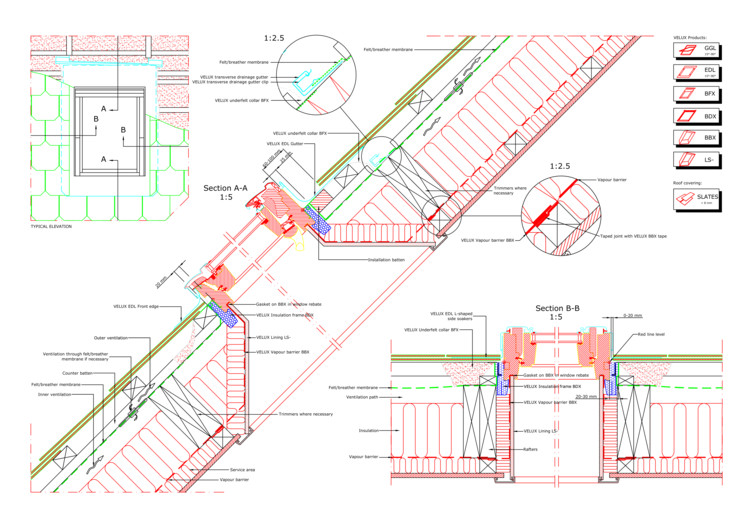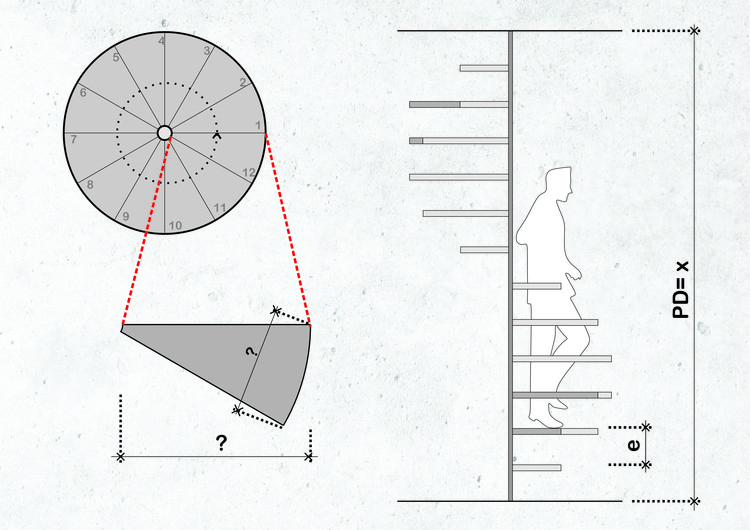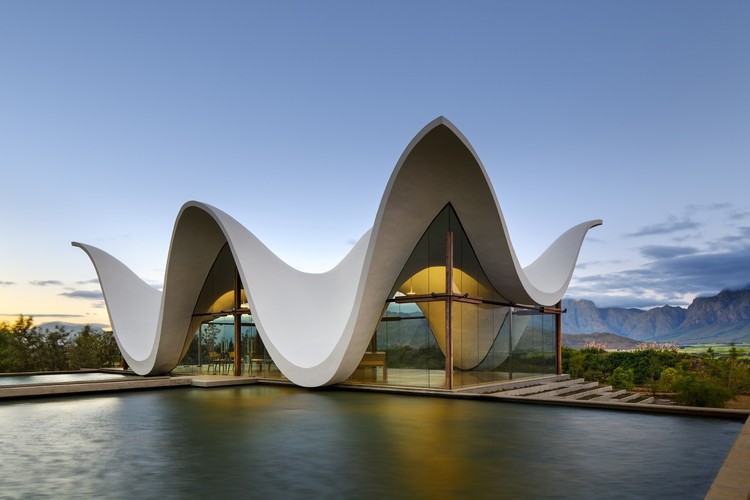
The requirements for the use of BIM files in architectural projects are getting increasingly stricter. Currently, there are mandates that will require the use of these tools for the development of public projects. It is also likely that these norms will also be replicated in private projects.


















