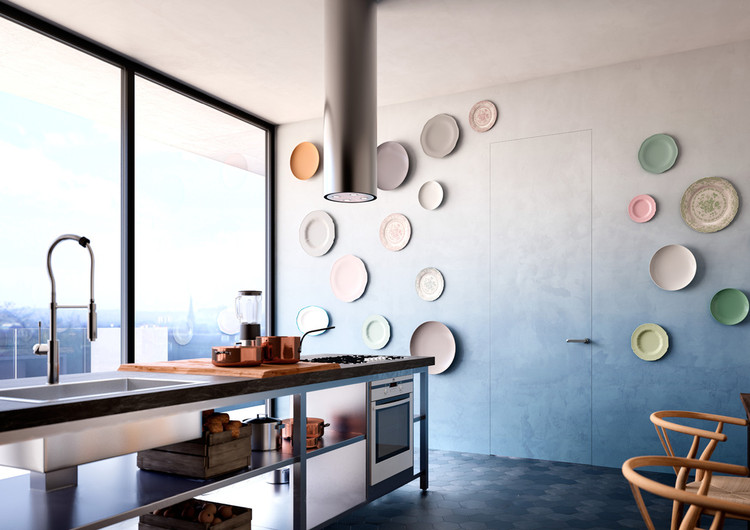
Home automation, or Domotics, is a set of technologies applied to a residence to control lighting, climate, entertainment systems, and appliances. Its systems allow for efficient management of energy consumption, security, accessibility, and the general comfort of the building, becoming an important issue to consider when designing, building, and living.




.jpg?1540932376)










.jpg?1543808237)


