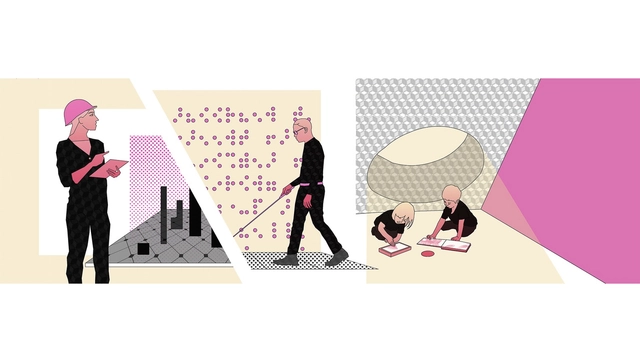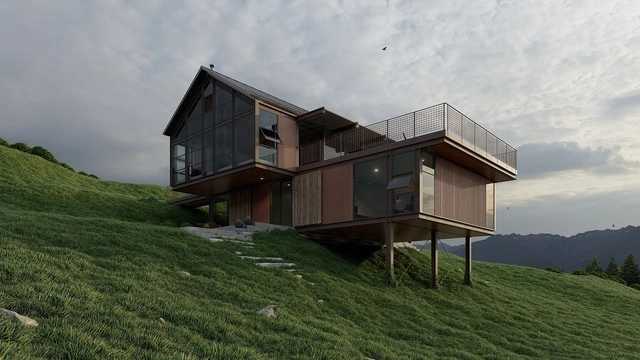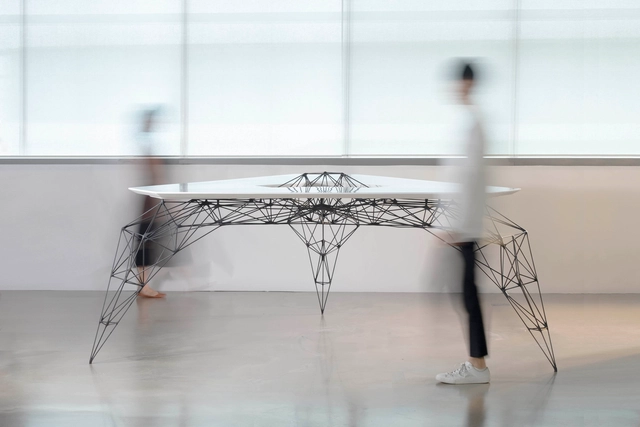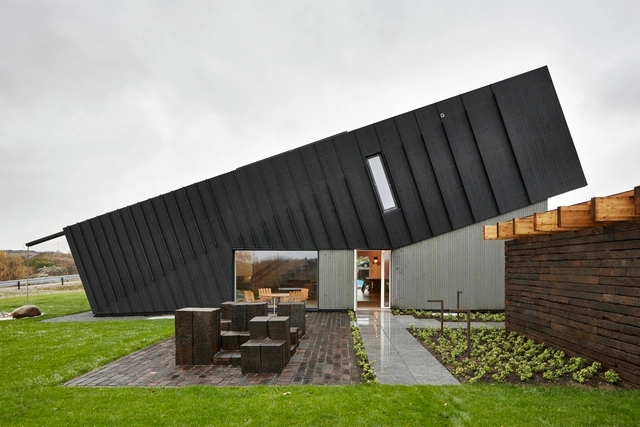
Alphabet-owned Sidewalk Labs is testing a "raincoat" for buildings, a prototype tensile structure that's made to make extreme weather more comfortable. Created as part of the Quayside smart city project in Toronto, the raincoat structure aims to help protect from wind and rain while lowering energy demands on buildings. Designed by Toronto-based RWDI and Partisans, the prototype debuted at Sidewalk's 307 office. Made from a thin plastic membrane, the raincoat will remain up for one year as teams test its performance.


















