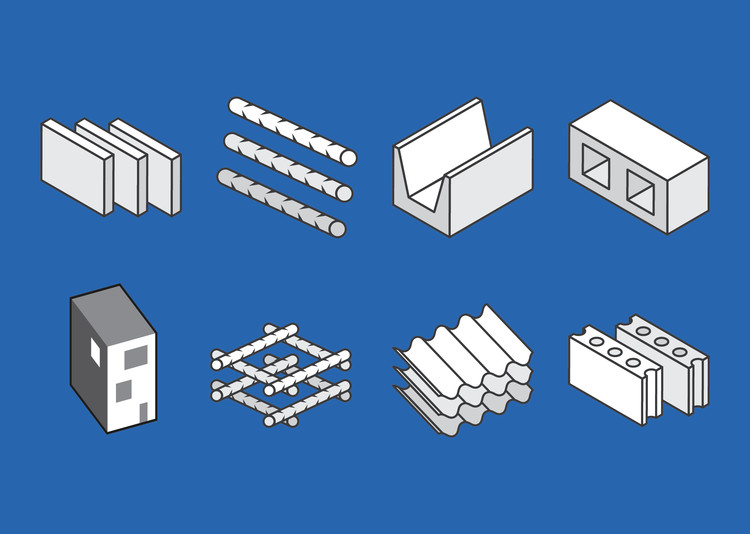
Traditionally, Chilean housing has used the kitchen as a central space in their designs, from which all other venues are deployed. Being a focal point within each project, it's important to deepen its design and occupy every available square meter in favor of its effective use. Today, we review 7 kitchens designed specifically in Chilean homes; each one with particular details and distributions, and different combinations of materials, furniture, and equipment.


















