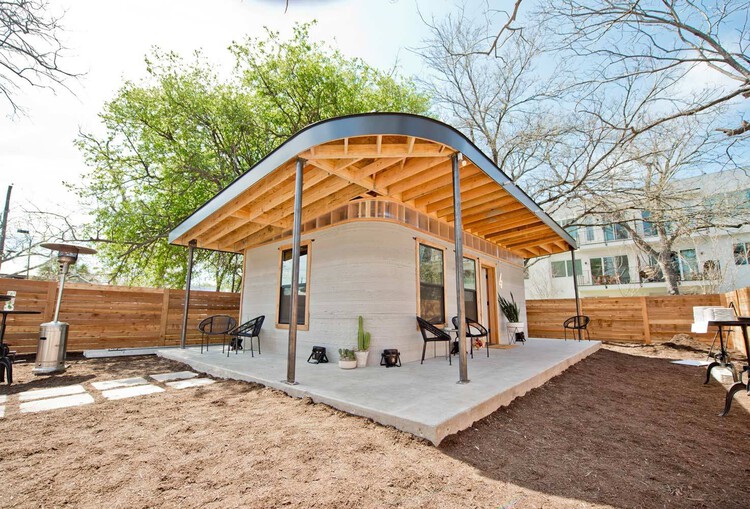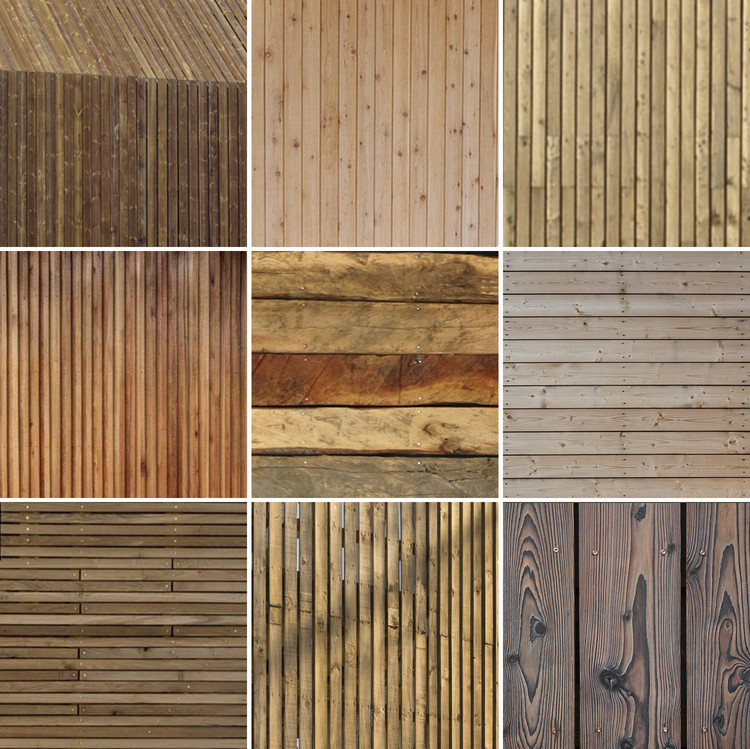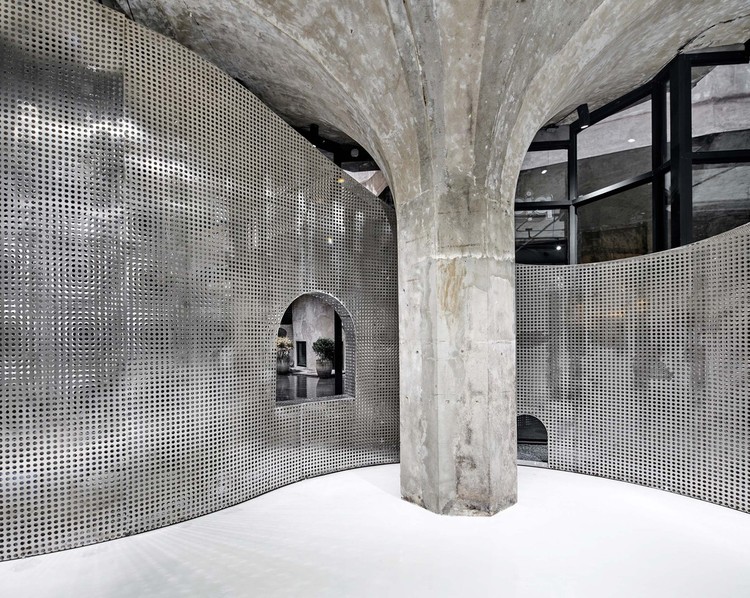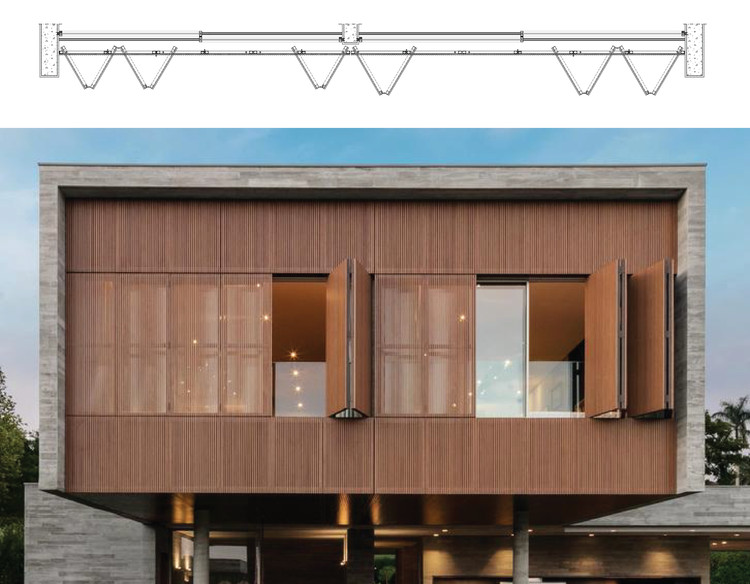
Ever since Manchester University first isolated Graphene in 2004, it has been widely referred to by its properties as a promising material through diverse research that focuses on reaching a range of uses in the most varied industries. Graphene is known to be one of the strongest materials known to science due to its composition of a single carbon atomic layer in a hexagonal mesh. It is also one of the finest materials known to mankind, 200 times stronger than steel yet 6 times lighter. Plus, it is an excellent heat and electricity conductor, aside from its interesting light absorption qualities. When combined with other elements, including gases and metals, it can produce different new materials with highly superior properties.


















