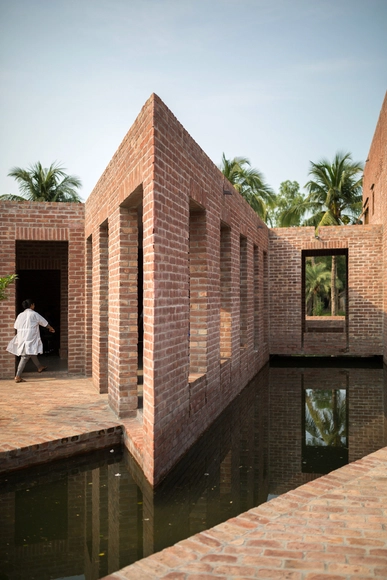
Being up to date with new technologies, understanding the best solutions for each project, and knowing the products present in the market and those that will be used in the future. We have observed that these themes arouse great interest in the architects, students, and architecture lovers who visit our site every day. In 2019, ArchDaily began to focus more on materials, covering products, construction techniques, and raw materials in general. The year is coming to an end, so we have compiled the most viewed articles on these topics, trying to understand what they imply for the present and where they will take us in the coming years.


















