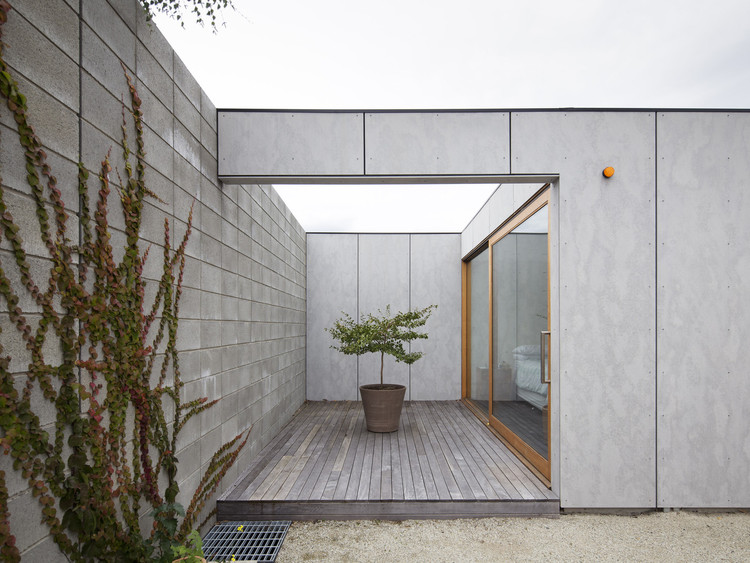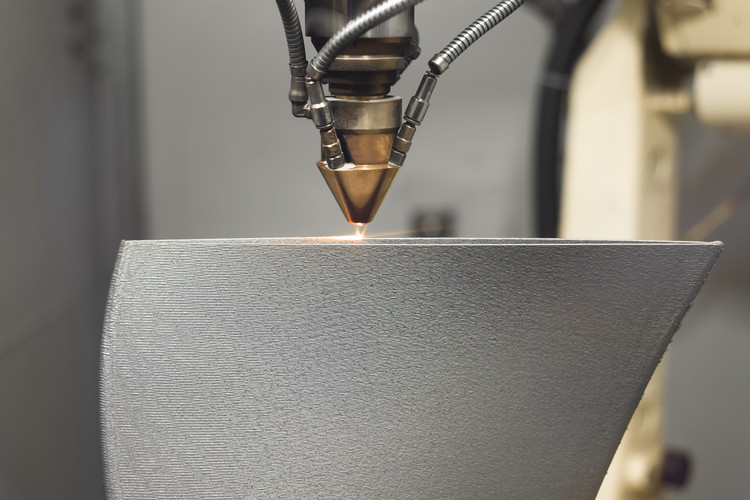
Wood is a very easy-to-work material, allowing professional and amateur builders to manufacture simple objects and structures without major problems. However, when thinking about larger-scale housing or buildings, it's important to take certain precautions that ensure good quality and good construction behavior. To this end, it's essential to evaluate every project and analyze which connection system best suits its structural and aesthetic needs.
We spoke with the experts of Simpson Strong Tie, a leading company in structural connectors, anchors, and fastening systems, to learn more about these topics. Here are six important lessons and tips for building safer and more resistant wooden houses and buildings.


















