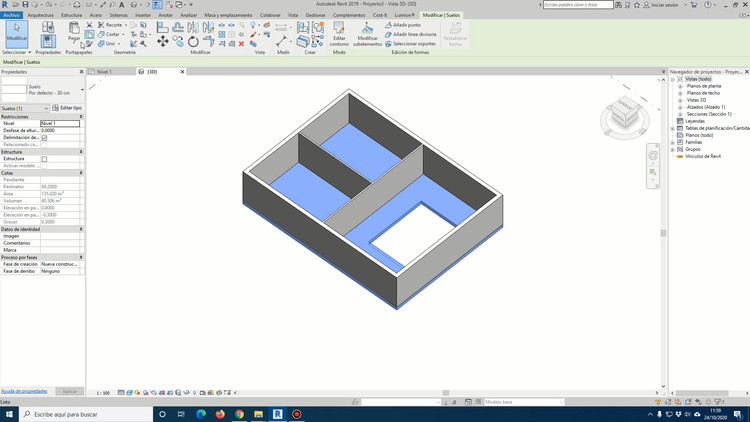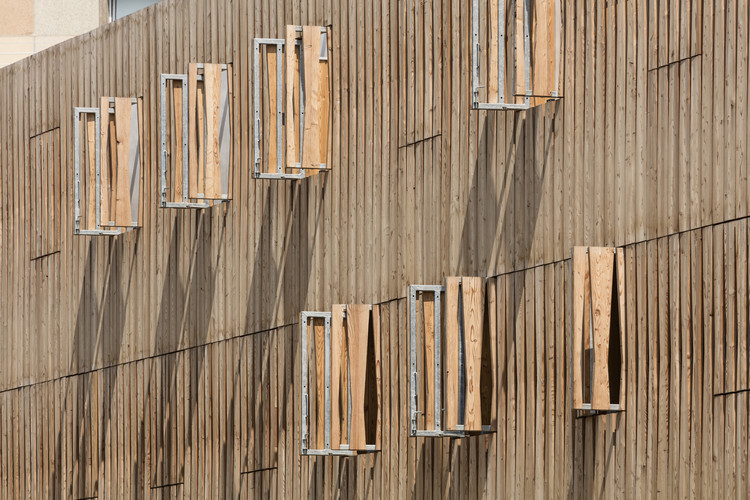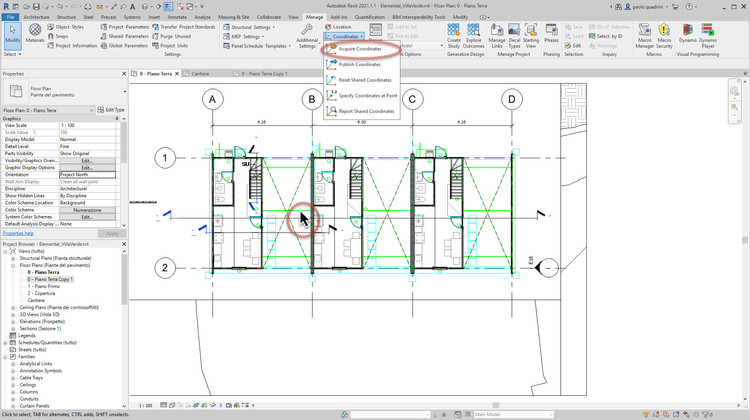
Floors, roofs, ceilings. Speaking in a very generic way, they are practically all the horizontal elements that we can find in the construction of a building. These three parts have a very similar way of modeling in Revit and this is the reason why when learning this software, they almost always appear one after the other. The order is usually a rather logical and therefore similar order: starting first with the floors, later the soffits and, finally, the ceilings. All this, clearly after having modeled the exterior and interior walls of our building.






.jpg?1602872084)



.jpg?1605563692)




.jpg?1603825674)


