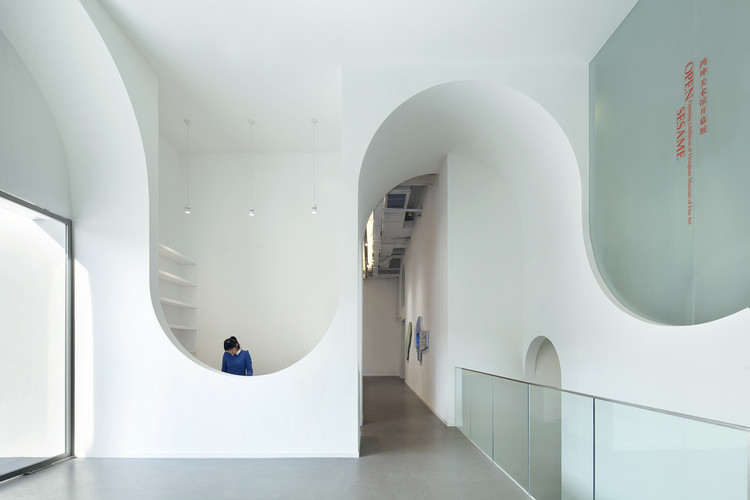
A carbon neutral building is achieved when the amount of CO2 emissions is balanced by climate-positive initiatives so that the net carbon footprint over time is zero. Considering their unmatched ability to absorb CO2, planting trees is often viewed as the best carbon offsetting solution. But as cities become denser and the amount of available horizontal space for green areas drastically reduces, architects have been forced to explore other approaches. Therefore, to address these climatic challenges and connect people to nature, exterior green walls have become a rising trend in increasingly vertical cities. Even if there is research to claim that these can positively impact the environment, many question if they can actually contribute to a carbon neutral architecture. Although the answer may be quite complex, there seems to be a consensus: green walls can be effective, but only through good design.


















