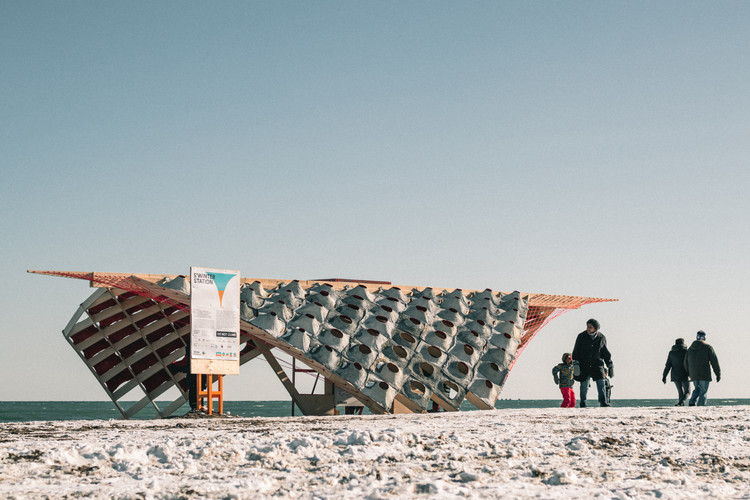
Without a doubt, pivot doors are more in style than ever. Rotating on a vertical axis with nearly invisible components, these swinging doors are characterized by their clean lines, contemporary aesthetic and endless design possibilities – features that make them ideal for a wide array of applications, especially as grand design statements. They particularly stand out, however, for their beautiful and elegant movement that allows smooth transitions between spaces, setting them apart from regular hinged doors. To ensure that this characteristic motion is achieved, two steps are indispensable: selecting high-quality hardware and installing it properly.


















