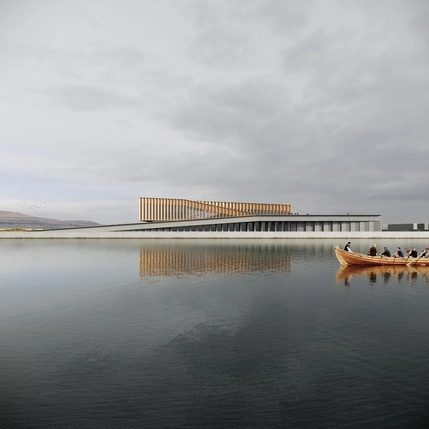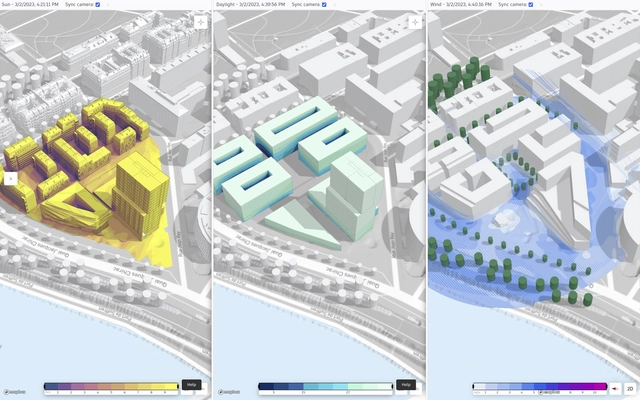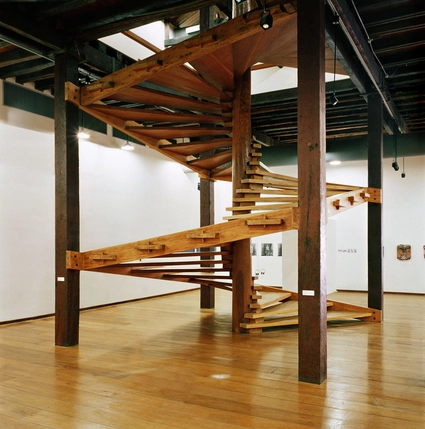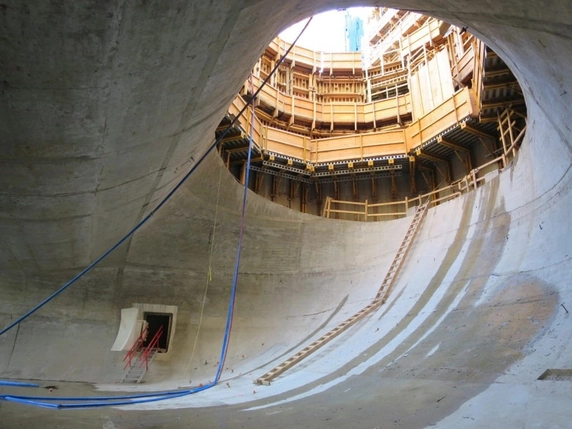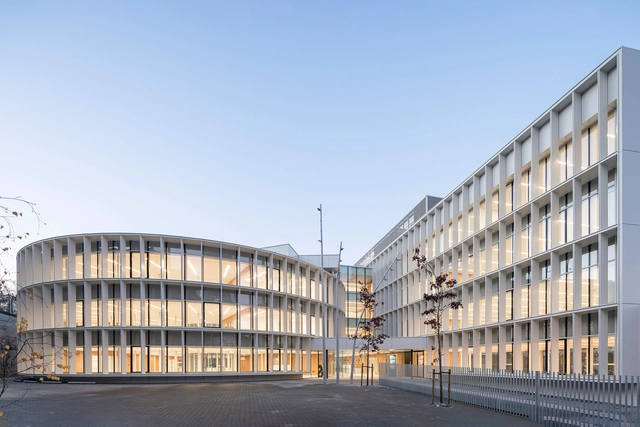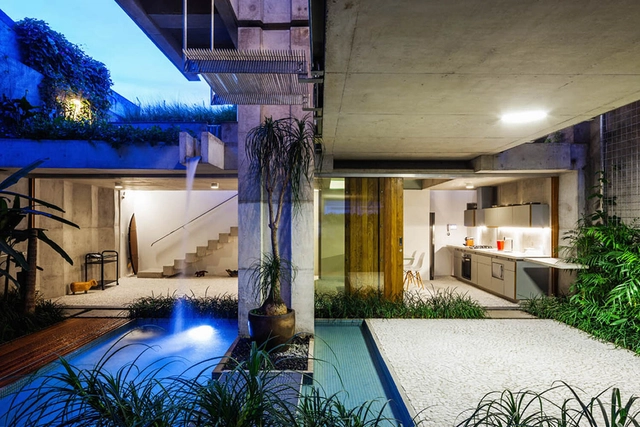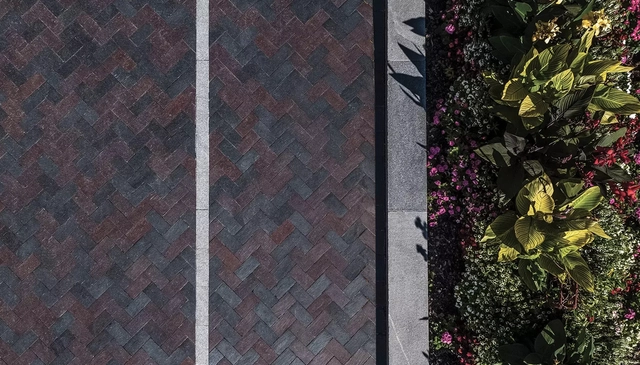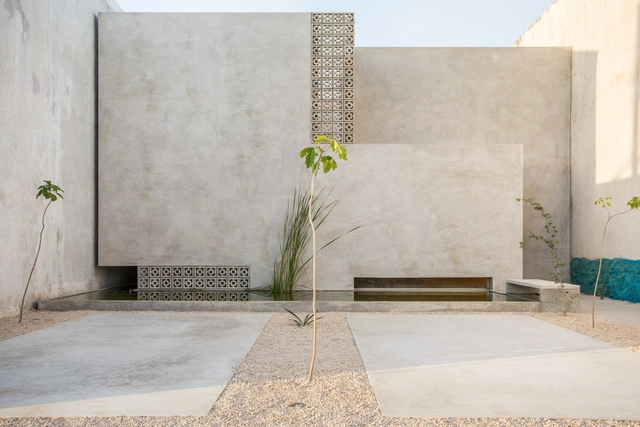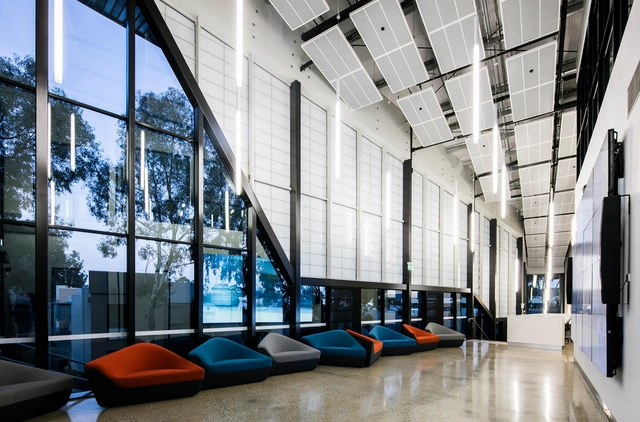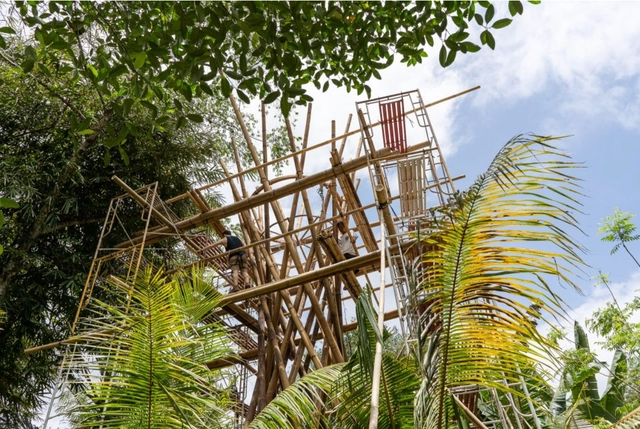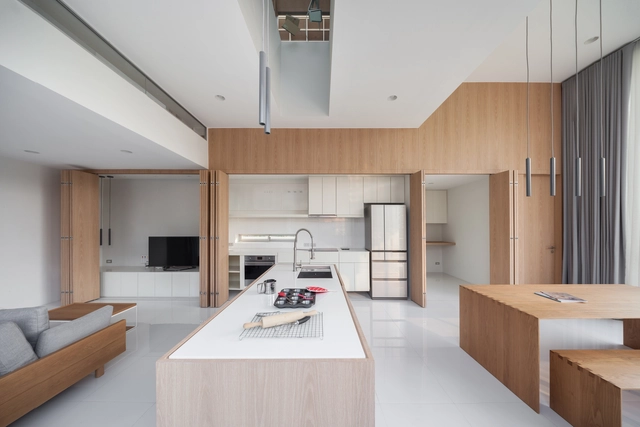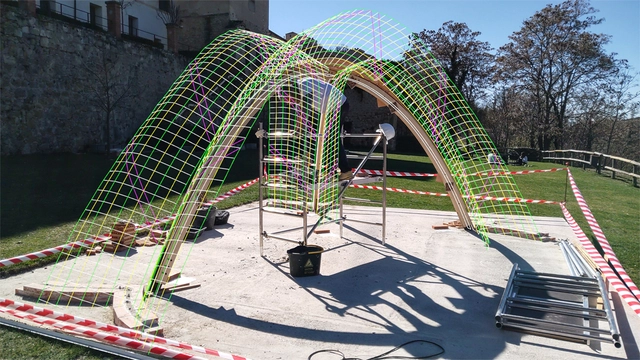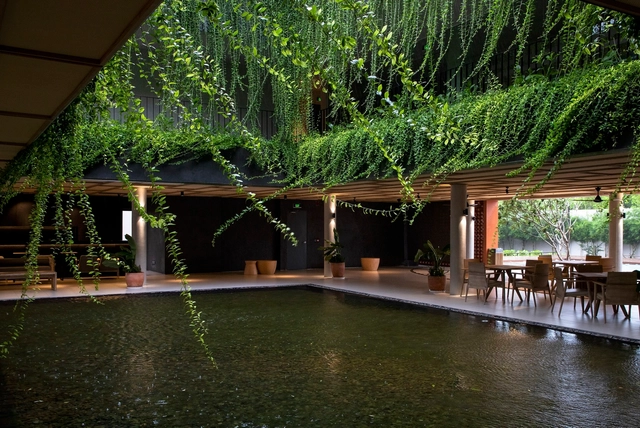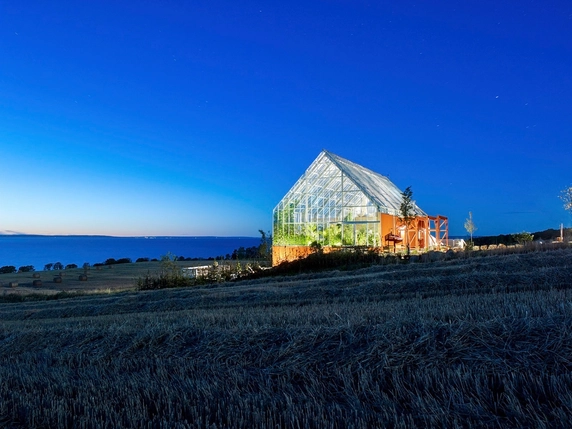
Researchers point out that "proto-greenhouses" arose to fulfill the desire of the Roman Emperor Tiberius (42 BC to 37 AD) to eat cucumbers every day of the year. Since it was impossible to grow the vegetable on the island of Capri in winter, his gardeners developed beds mounted on wheels that they would move into the sun when possible, while on winter days they would place them under translucent covers made of Selenite (a type of gypsum with a glassy appearance). But the production of large-scale greenhouses only became possible after the Industrial Revolution with the availability of mass-produced glass sheets. Since then, they have been used to grow food and flowers, forming a microclimate suitable for plant species even in places with severe climates. But in some cases, these artificial growing conditions can also form interesting living spaces. The recent Lacaton & Vassal awards rekindled this interest. How is it possible to create greenhouses that can be good for both humans and plants?


