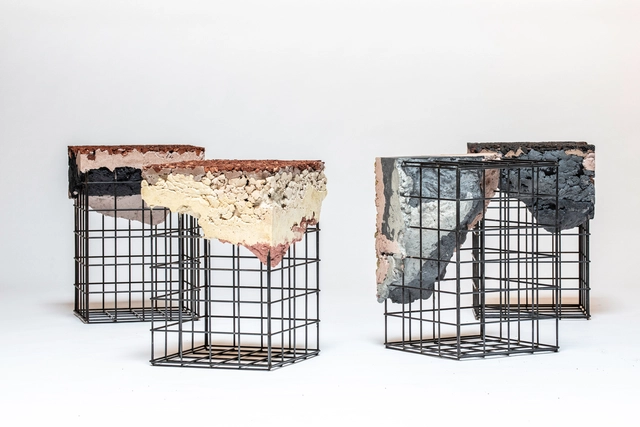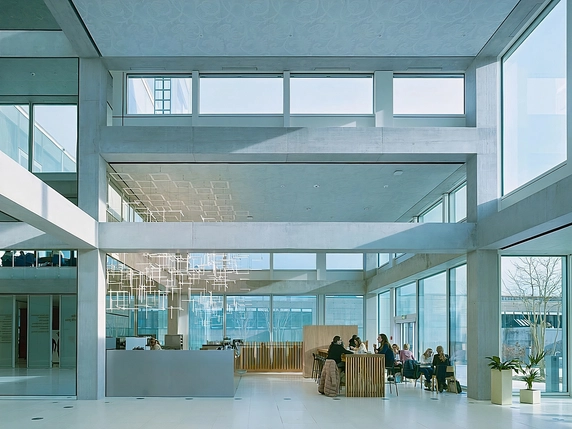
Ancient cyclopean walls were built by overlapping raw stones, supported one on the other, without the use of mortar. The name derives from the Cyclops, the giants of Greek mythology, as their construction required seemingly superhuman effort due to the weight and difficulty of lifting and fitting each wall piece. Cyclopic concrete, in turn, mixes this ancient constructive technique with contemporary materials and techniques. What sets it apart from traditional concrete is essentially the size of the coarse aggregate, which is traditionally composed of stones but can also include brick or concrete remains. Our Projects section includes examples of this constructive technique, which, unlike the cyclopes, clearly carries traces of the workers who built it. We talked to Rafic Jorge Farah, from São Paulo Criação Office, about his experience with this technique in recent works.


















