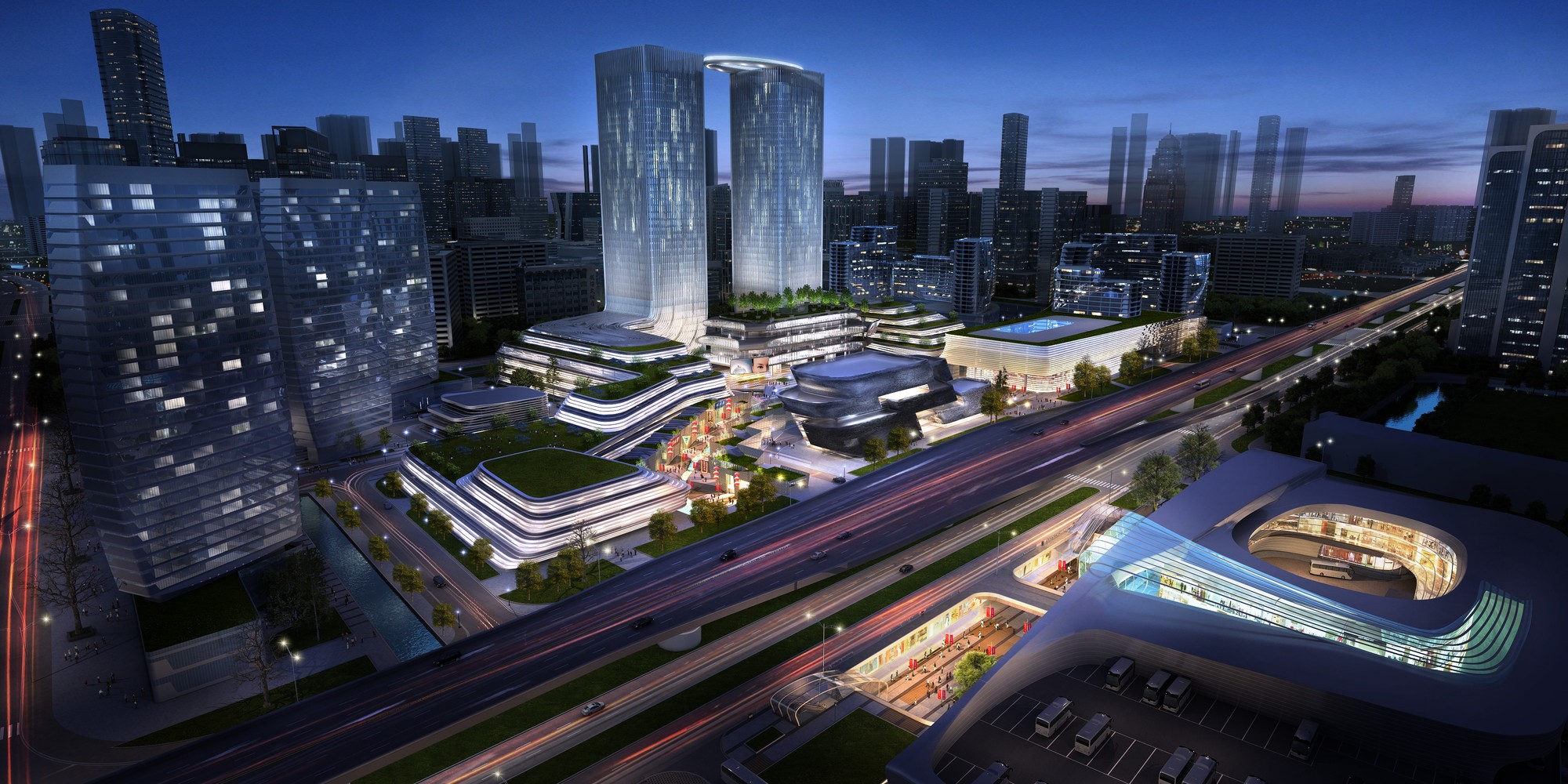
Global design, architecture, engineering and planning firm HOK has recently been selected as lead designer and masterplanner for the redevelopment of Fort Regent, a former fortress turned community center in St. Helier on Jersey, the largest of the Channel Islands of the English Channel.
The redevelopment of the 22-acre (9-hectares) site will make Jersey’s largest leisure and entertainment venue a premiere destination, and includes a masterplan that aims to strengthen the economic value of the site and encourage public funding for the redevelopment.
























