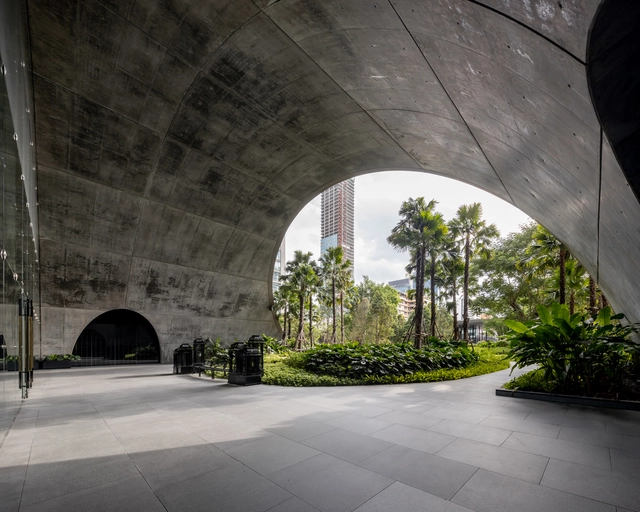
-
Architects: NITAPROW
- Area: 606 m²
- Year: 2023
-
Manufacturers: FAGCA, L&E, SKK
-
Professionals: Adisorn Construction Co., Finterior
If you want to make the best of your experience on our site, sign-up.

If you want to make the best of your experience on our site, sign-up.


While the kitchen is a ubiquitous part of almost every home—and, in many cases, is considered symbolic of domestic living entirely—it can also take up precious space, produce visual clutter, and detract from the minimalist aesthetic of an otherwise sleek, modern home. For some homeowners, the solution is simply to keep the kitchen clean and organized at all times. But for some innovative contemporary architects and their clients, the solution is to design a compact, concealable kitchen that can quickly and easily be shuttered out of view. Below, we discuss several examples of hidden kitchens, as well as some common techniques and strategies for designing them.



Islands are an essential part of any larger kitchen layout, increasing counter space, storage space, and eating space as well as offering a visual focal point for the kitchen area. Serving a variety of functions, they can be designed in a variety of different ways, with some incorporating stools or chairs, sinks, drawers, or even dishwashers and microwaves. To determine which elements to include and how to arrange them, designers must determine the main purpose or focus of the island. Will it primarily serve as a breakfast bar, a space to entertain guests, an extension of the kitchen, or as something else? And with this function in mind, how should it enhance the kitchen workflow vis-à-vis the rest of the area? These considerations, combined with basic accessibility requirements, necessitate that the design of the island be carefully thought out. Below, we enumerate some of the essential factors of kitchen island design.









