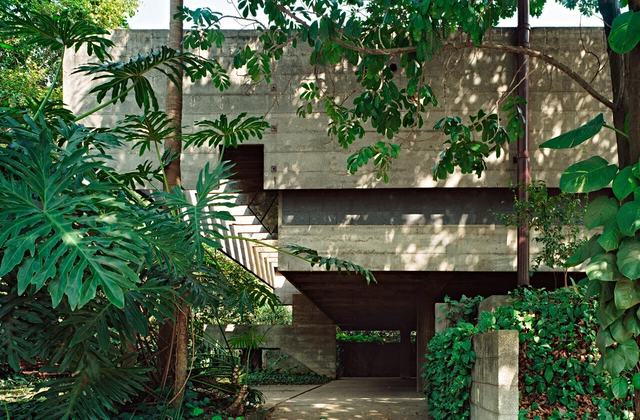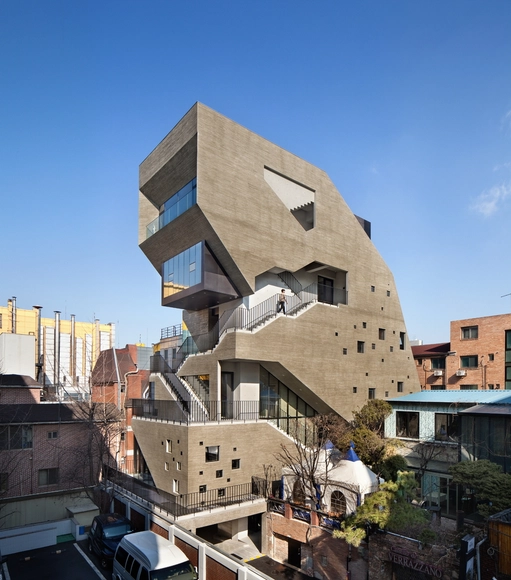
The built environment is expected to reduce carbon emissions, support biodiversity, and respond to changing ecological conditions, all while providing housing for communities and reflecting their cultural values. In this shifting landscape, a once-maligned architectural style emerges in a surprising new form. Brutalism, long associated with institutional gravitas and material austerity, is now being reframed through an ecological lens. This hybrid movement, known as eco-brutalism, combines the power of concrete with greenery and climate-sensitive design strategies. The result is a set of spaces that are visually arresting, conceptually complex, and increasingly popular among designers, urban planners, and the general public. This movement includes not only the direct lineage of 1960s Brutalism but also contemporary projects that, while not strictly Brutalist, share its material honesty, monumental scale, and use of expressive concrete forms.



























































































![[EARNEST CAPE] The Hill where the sky and the sea take a break / JMY architects + PLS Architects - Houses, Door, Facade](https://snoopy.archdaily.com/images/archdaily/media/images/5bc0/2ad7/f197/cc3c/6a00/05eb/slideshow/06.jpg?1539320497&format=webp&width=640&height=580)




![[EARNEST CAPE] The Hill where the sky and the sea take a break / JMY architects + PLS Architects - More Images](https://images.adsttc.com/media/images/5bc0/2ad7/f197/cc3c/6a00/05eb/newsletter/06.jpg?1539320497)



.jpg?1536936443)
.jpg?1536936950)
.jpg?1536936571)





