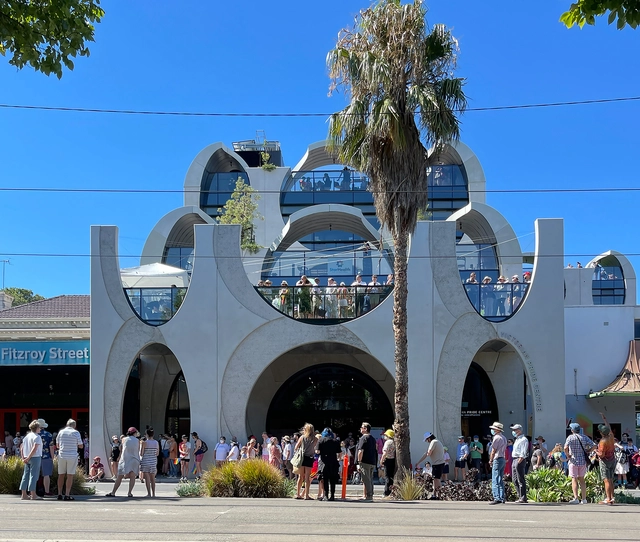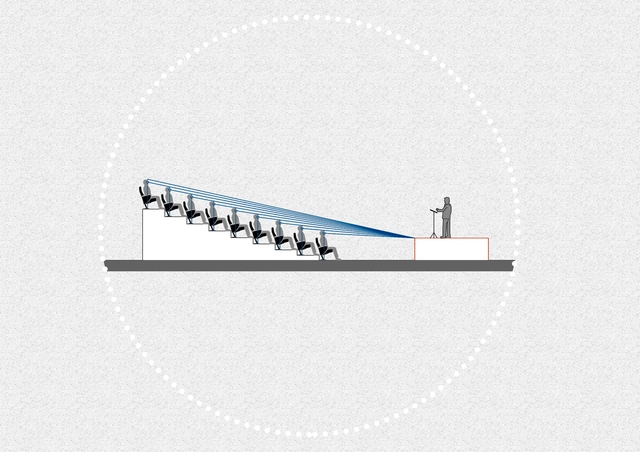
-
Architects: Peter Ryan Architects
- Area: 2195 m²
- Year: 2023
If you want to make the best of your experience on our site, sign-up.

If you want to make the best of your experience on our site, sign-up.











As with any industry, most skills are acquired through years of hands-on working and problem solving, and not just what's taught at school. For fresh architecture graduates, engaging with general contractors, engineers, and builders during their first site visits might feel overwhelming, especially since they are exploring the practical side of the practice.
Among the many things acquired on site are the terminologies used by construction workers that may not have been necessarily taught at school. And while an architecture dictionary might seem like the most suitable solution, carrying around a book with over 25,000 terms such as Cyril M Harris' Dictionary of Architecture and Construction wouldn't be the most convenient on a construction site. This is why we have put together list of 50 construction terms and concepts that every architect will come across at least once during their practice.



When designing an architectural space, it's necessary to think about how to satisfy the needs of each user, looking to achieve an adequate level of comfort and a pleasant experience. Auditoriums, cinemas, and theatres are spaces that involve large masses of people, so special attention must be paid to factors like isoptics, acoustics or accessibility so that when witnessing an event, everyone is able to receive the same information.

The Naomi Milgrom Foundation has unveiled the 2021 MPavilion program, offering over 250 free events over the span of 152 days, its longest to date. Now in its 8th season, the event welcomes design enthusiasts from Australia and across the globe to celebrate the important contributions of the design community to cultural landscapes. This year's pavilion, titled 'The LightCatcher' is designed by Venice-based MAP studio, and will be installed in Melbourne’s Queen Victoria Gardens from the 2nd of December until the 24th of April 2022.

