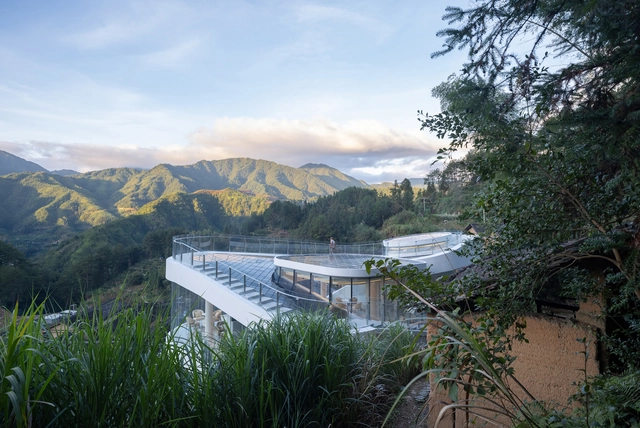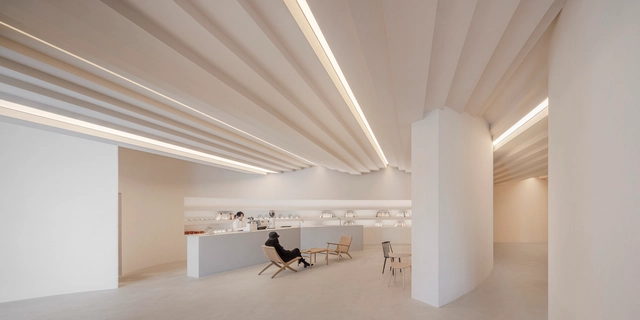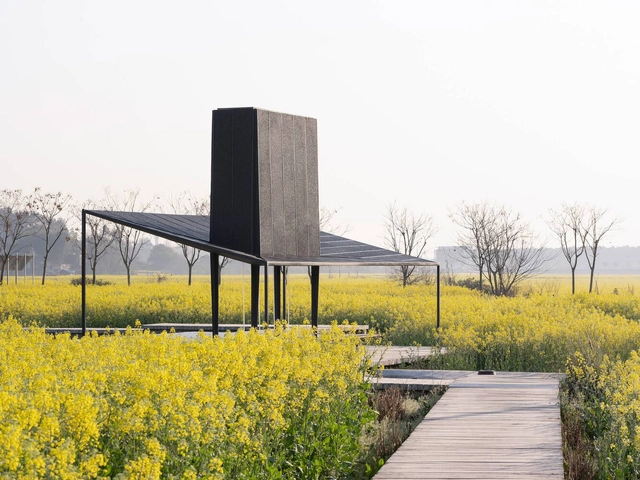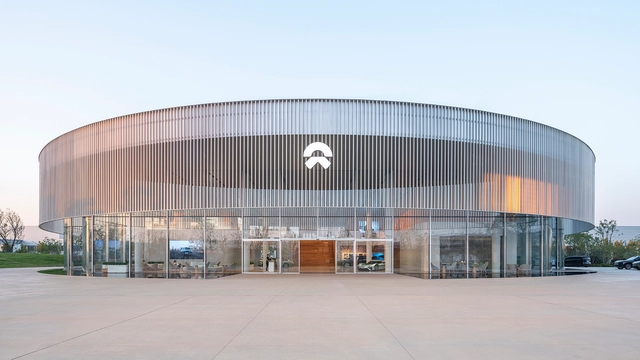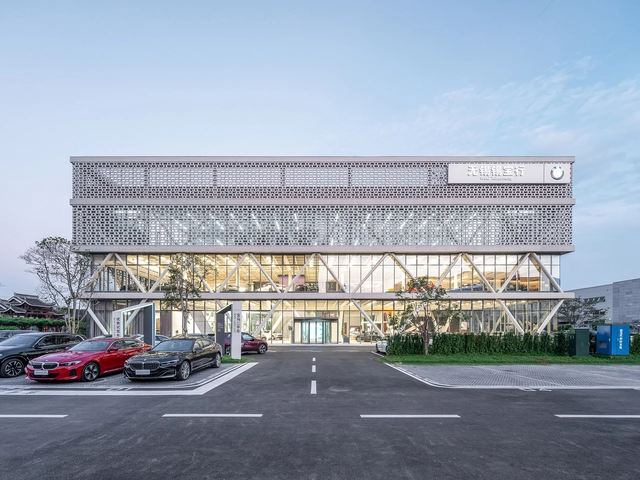BROWSE ALL FROM THIS PHOTOGRAPHER HERE
↓
https://www.archdaily.com/1026069/catl-zero-carbon-teahouse-xiadang-hatch-architectsPilar Caballero
https://www.archdaily.com/1024313/wulingshan-eye-stone-spring-vector-architects韩爽 - HAN Shuang
https://www.archdaily.com/1023721/zigzag-tower-atelier-fcjz韩爽 - HAN Shuang
https://www.archdaily.com/1022949/ucca-clay-museum-kengo-kuma-and-associatesHana Abdel
https://www.archdaily.com/1022166/simple-art-museum-has-design-and-researchPilar Caballero
https://www.archdaily.com/1020980/alibaba-shanghai-campus-foster-plus-partnersHadir Al Koshta
https://www.archdaily.com/1020471/table-eighteen-fabersociety韩双羽 - HAN Shuangyu
https://www.archdaily.com/1018030/nine-square-pavilion-atelier-fcjzPilar Caballero
https://www.archdaily.com/1018442/listening-to-the-rain-stop-swoop-studioAndreas Luco
https://www.archdaily.com/1017346/jingan-yuyao-road-kindergarten-branch-atelier-liu-yuyang-architectsValeria Silva
https://www.archdaily.com/1016724/nio-house-hefei-xinqiao-industrial-park-shlValeria Silva
https://www.archdaily.com/1016672/apm-gallery-in-haikou-gaoxingli-dazhou-and-associatesPilar Caballero
https://www.archdaily.com/1016591/cf-jiangnan-house-changyuan-in-suzhou-atelier-deshausPilar Caballero
https://www.archdaily.com/1015950/caa-liangzhu-campus-phasen-i-atelier-fcjzPilar Caballero
https://www.archdaily.com/1015836/hangzhou-xiaohe-park-kengo-kuma-and-associatesHana Abdel
https://www.archdaily.com/1014823/arena-under-bridge-atelier-xukValeria Silva
https://www.archdaily.com/1014173/bmw-center-atelier-fcjzAndreas Luco
https://www.archdaily.com/1012561/twisted-brick-shell-concept-library-hcch-studioAndreas Luco
