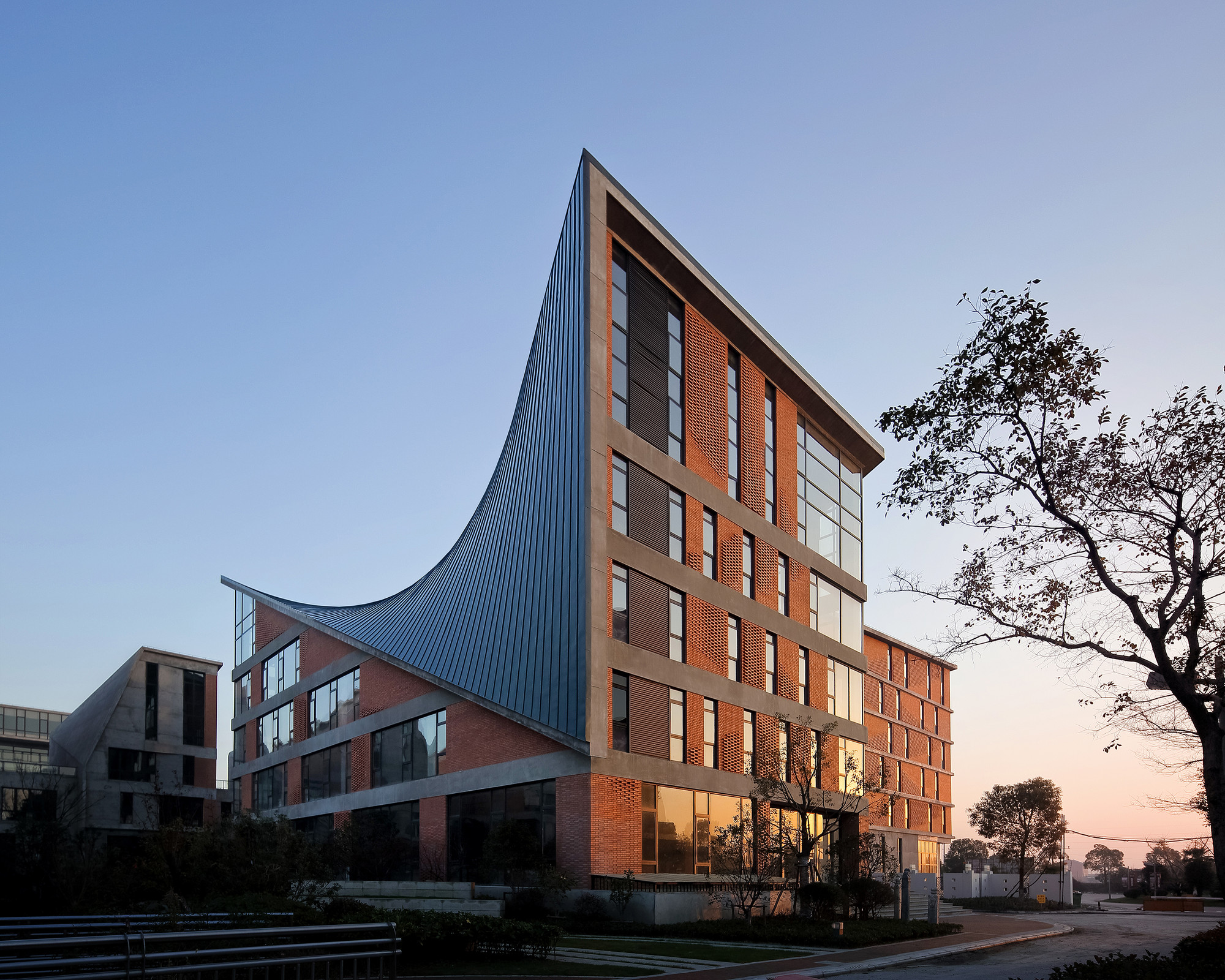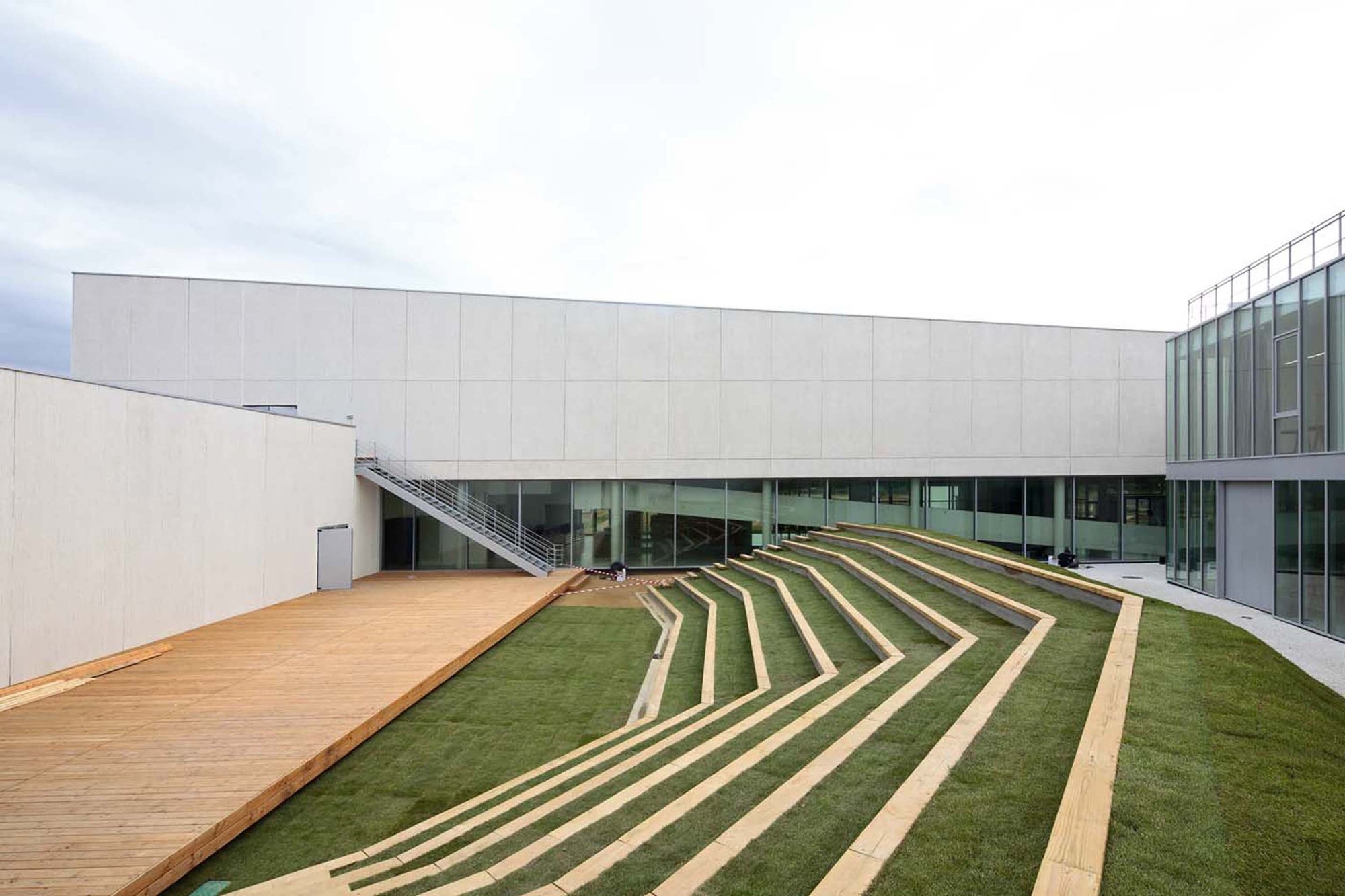
-
Architects: Dushe Architectural Design Co
- Area: 25000 m²
- Year: 2014





Ennead Architects has won an international competition to design the Shanghai Planetarium. The “celestial” design hopes to elevate the Shanghai Science and Technology Museum’s (SSTM) “scientific and technological capacity” while redefine the district Lingang upon its completion in 2018.
“Drawing inspiration form astronomical principles, our design strategy provides a platform for the experience of orbital motion, and utilizes that as a metaphorical reference and generator of form,” says Ennead Architects.


If the architectural volte face of the late 1960s heralded the genesis of postmodernism, deconstruction, and a golden age of theory, it came at an equally destructive cost. Escaping the totalizing regime of modernism demanded from architects more than the promise of new ideas; it required the falsification of modernist axioms and the wholesale annihilation of its spiritual eidos. In this critical moment of death and rebirth, some pieces of the modern project survived only by hiding under the cloak of the technological progress, while others—like modern city planning—persisted only because there was no way to turn back the clock.

Despite Andrés Jaque of Office of Political Innovation emerging as the winner of the 2015 MoMA PS1 Young Architects Program (YAP), his competitors put up quite a fight. One of this year's five shortlisted proposals, Erin Besler's Roof Deck breathes life into arguably the most overlooked aspect of architecture - the roof - by injecting it with an active public program and making it a vessel for summer celebration.
Read on after the break for more on Besler's proposal.

This active multi-use pavilion by Bence Pap and Parsa Khalili took second prize in the OUE Artling ArchiPavilion Design Competition in Singapore. Designed around the principles of continuity and flexibility, the Artling Pavilion provides an adaptable space that accommodates evolving programs and ensures constant adherence to the occupants' needs.









