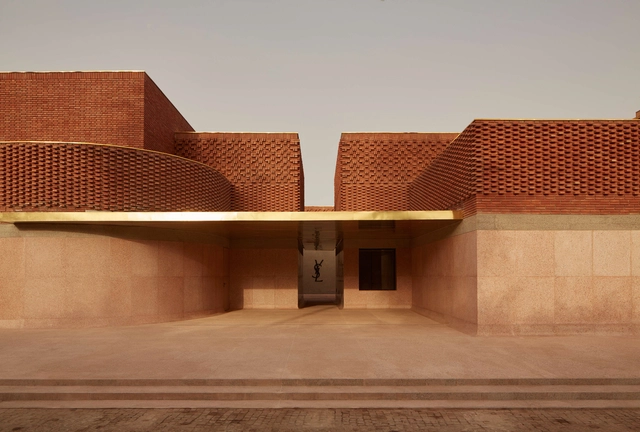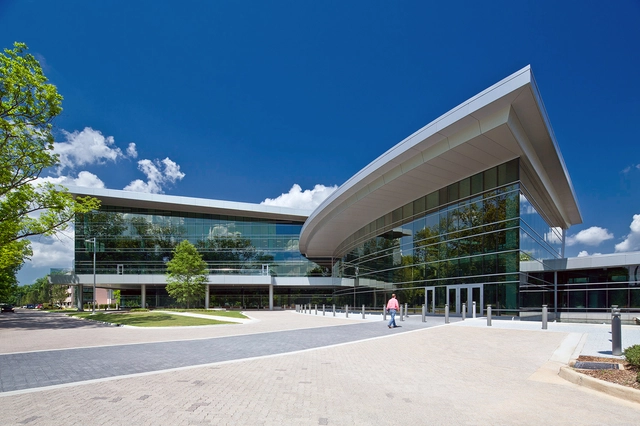
-
Architects: Hutton
- Area: 3400 ft²
- Year: 2022
-
Manufacturers: Bedrosians, Emser Tile, Illuminate Vintage, Lumenwerx, MSI, +3
-
Professionals: Professional Engineering Consultants
If you want to make the best of your experience on our site, sign-up.

If you want to make the best of your experience on our site, sign-up.




New York's residential design culture extends far beyond the Big Apple. The Hudson Valley is a region that stretches along the Hudson River from Westchester County to Albany. Known for its vineyards, orchards and farms, the river valley includes a series of small towns and remote homes. Today, these rural residences are being designed to explore the connections between people, nature and place.

Few materials are as timeless, durable and beautiful as terracotta. With a range of inherent properties, terracotta is being specified to redefine building envelopes. Used for its many colors and textures, as well as its flexibility, this ceramic can be constructed as cladding, rain screens and a variety of components. Dating back to the Babylonians, terracotta has been used throughout history, and it continues to be a material selected for diverse building types around the world.

People have fundamental needs that must be met in order to survive, which include: oxygen, water, food, sleep, and shelter. They also have secondary requirements, one of which is daylight. When thinking about how buildings can keep people healthy, it is important to remember that daylighting is essential to wellness, in fact, human circadian rhythms are dependent on it.

Architect Antoine Predock (b.1936 in Lebanon, Missouri) started his pursuit of an engineering degree at the University of New Mexico College of Engineering. A chance encounter with architecture professor Don Schlegel sparked a life-long passion in architecture. After switching to architecture school – first at the University of New Mexico and then, at the advice of Schlegel, transferring to Columbia University, Predock obtained a Bachelor of Architecture in 1962. After traveling throughout Europe on a Columbia University Traveling Fellowship with a focus on work in Spain, he began his internship in San Francisco with Gerald McCue, a future Dean at Harvard’s Graduate School of Design. In 1966, Predock went back to New Mexico, the place he considers his spiritual home, to establish what since has become a world-renowned practice. In 1985, he was awarded the Rome Prize with residency and study at the American Academy in Rome.

The use of steel in both the past and present is mainly associated with the success of grand industrial and civic structures. But due to the commercialization and standardization of steel profiles, its use in residential projects (thanks to its mechanical properties and fast installation) has resulted in complex and interesting solutions on a domestic scale.
Dive into these 15 construction details from residential projects that have made use of steel structures and cladding.


From the beginning of time, human beings have gathered around the fire. The first settlements and huts included in their interior a small bonfire to cook and maintain the heat of its inhabitants. This tradition has continued to the present, and chimneys and fireplaces have developed into the most varied designs and forms, providing possibilities both inside and outside a home.
To give you ideas for materials, structures, and spatial configurations, we present 35 remarkable meeting places around the fire.

The shortlist for the 2018 Architectural Photography Awards have been revealed, bringing together 20 atmospheric images of the built environment. Categories this year ranged from a “portfolio of an individual building to a single abstract: with a professional camera or on a mobile phone.”
The 2018 edition saw a record number of entries, with photographs from 47 countries, including the UK (28%), USA (20%), Germany (6%), and China (5%). The 20 photographs were selected from four categories: exteriors, interiors, sense of place, and buildings in use.





Minutes ago in Detroit, Director Dirk Denison and 2018 MCHAP Jury Chair Ricky Burdett announced the six finalists of the 2018 edition of the Mies Crown Hall America Prize. Selected from a longer list of 31 projects announced earlier this summer in Venice, these outstanding works of architecture will compete for the top honor, the MCHAP Award, which will be announced in October. The authors of the winning award will take home $50,000 to fund research and a publication and will be recognized as the MCHAP Chair in IIT’s College of Architecture.
The six finalist buildings were completed between January 2016 and December 2017. The descriptive texts, provided by the MCHAP jury, celebrate the merits of each individual project.