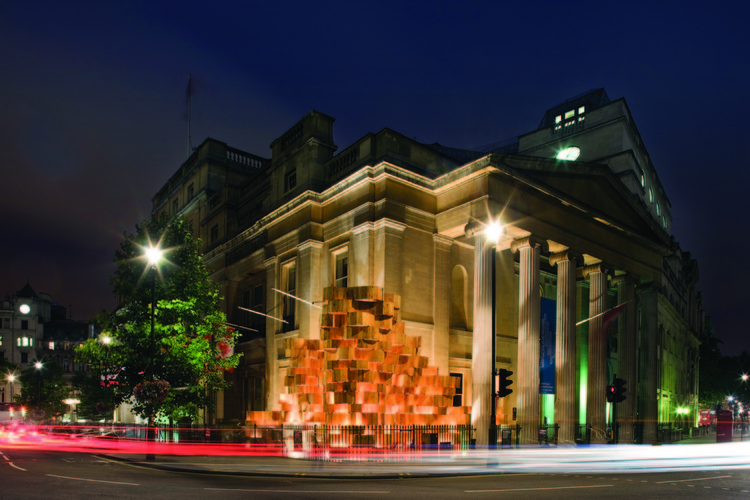Vacant land is a looming problem for many cities, especially when it remains undeveloped for years or is transformed into garbage dumps and parking lots. But when designers begin to notice these voids within the activity of a city they are able to unlock the inherent potential in the land. That is precisely what “Not a Vacant Lot”, as part of DesignPhiladephia, did this October. Philadelphia’s 40,000 vacant lots are both a challenge and an opportunity for young designers, artists and architects to tranform these under-utilized spaces into experiences within the fabric of the urban environment. The focal point of the design intervention was at the University of the Arts lot on 313 S. Broad Street, just a few blocks from Philadelphia’s center. It featured a reinterpreted map of Philadelphia by PennDesign students and Marianne Bernstein’s Play House, an 8′x8′ aluminum cube which, in its simplicity, could unlock the potential of this particular lot. But this engagement of vacant land was just one such intervention in a series artist installations throughout Philadelphia. Another such intervention, GroundPaper, was designed by two collaborating artists, Mike Ski and KT Butterfield. The site of their choosing was along the banks of the Delaware River in Fishtown, a neighborhood of Philadelphia.
Read on to see what artists can accomplish with no budget, a vacant lot and an inspired idea.

















































