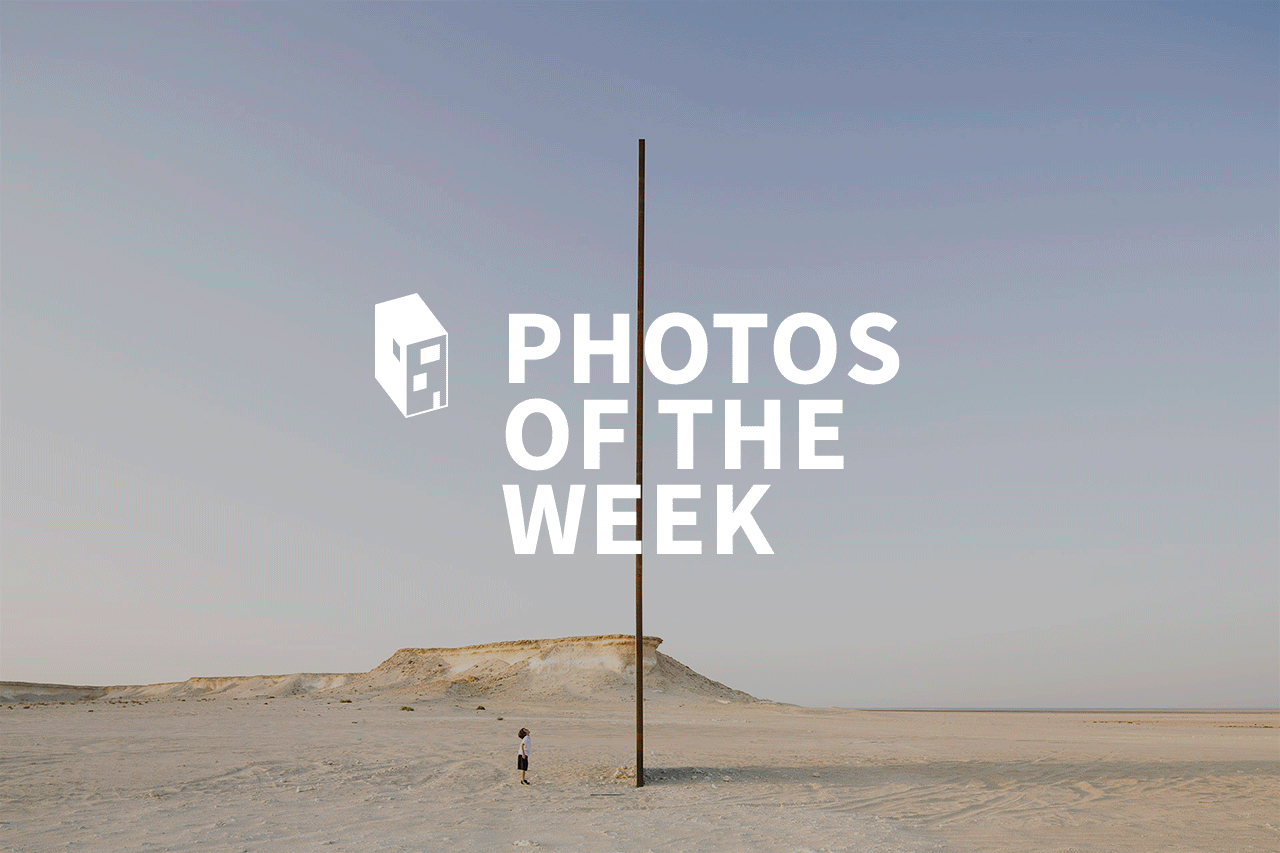
-
Architects: Case Design
- Area: 3908 ft²
- Year: 2022
-
Manufacturers: Casegoods, Michael Anastassiades, Saphed
If you want to make the best of your experience on our site, sign-up.

If you want to make the best of your experience on our site, sign-up.


Upon becoming a sovereign country, free from British Rule, the people of India found themselves faced with questions they had never needed to answer before. Coming from different cultures and origins, the citizens began to wonder what post-independence India would stand for. The nation-builders now had the choice to carve out their own future, along with the responsibility to reclaim its identity - but what was India's identity? Was it the temples and huts of the indigenous folk, the lofty palaces of the Mughal era, or the debris of British rule? There began a search for a contemporary Indian sensibility that would carry the collective histories of citizens towards a future of hope.




Architecture is always a reflection on how to interact with and relate to nature. Some architects show a preference for distinctive shapes and materials that contrast with the landscape, while others prefer to mimic the surroundings with organic works. But regardless of the techniques employed, architecture has reached the most remote and incredible places on the planet. Below is a selection of 16 images which show the combination of architecture and landscape by prominent photographers such as Su Shengliang, Sergio Pirrone and Valentin Jeck.


