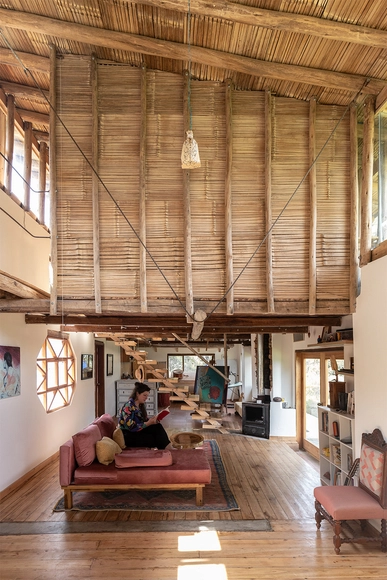
The city of Buenos Aires is vast in its area and has a heterogeneous and variable urban fabric in terms of scale. Much of the residential neighborhoods are made up of a mixed-use fabric, where the predominant constructions from several decades ago are the so-called "casa chorizo" and horizontally owned houses, commonly known as PH (Propiedad Horizontal). It is interesting to review how, over the years, these constructions have been modified due to changes in building regulations, which allowed the creation of new typologies, mainly responding to new ways of living within the city. The renovation of these constructions, many of which are used for residential purposes, has also been a conscious response to avoid overbuilding in an already densely populated city. While these projects have been a recurring practice in Buenos Aires for several years now, many young architects of new generations are taking on these challenges, thus generating a trend that seems to have no end and where we find new solutions in each renovation.















