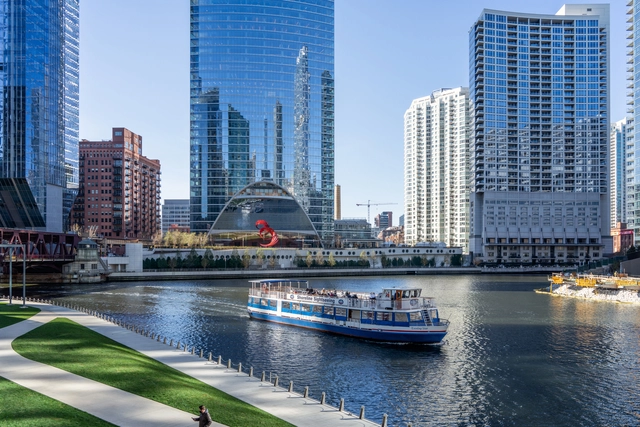
Once synonymous with monotony, “prefabricated” buildings often bring to mind the gray, repetitive housing blocks of the postwar era. But that image no longer fits today’s reality. Powered by digital design, robotics, and advanced materials, prefabrication has evolved into a language of innovation and precision. Far from uniform, it now enables flexible, efficient, and sustainable spaces that reflect the individuality of contemporary architecture.

















