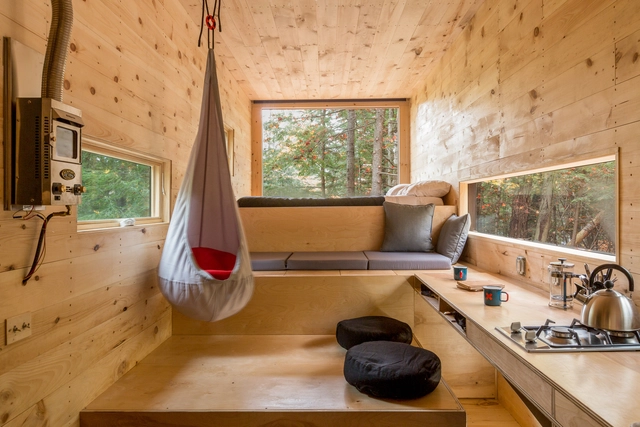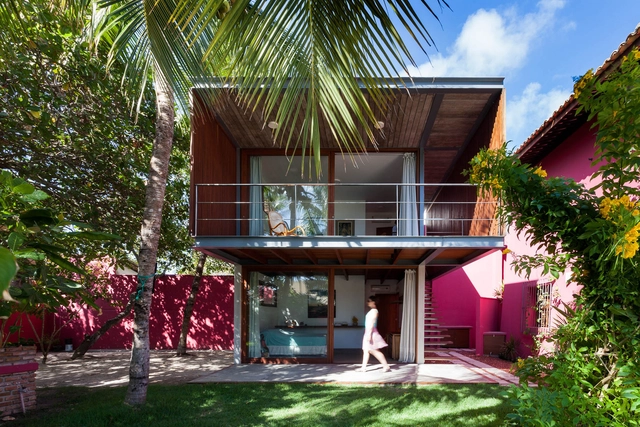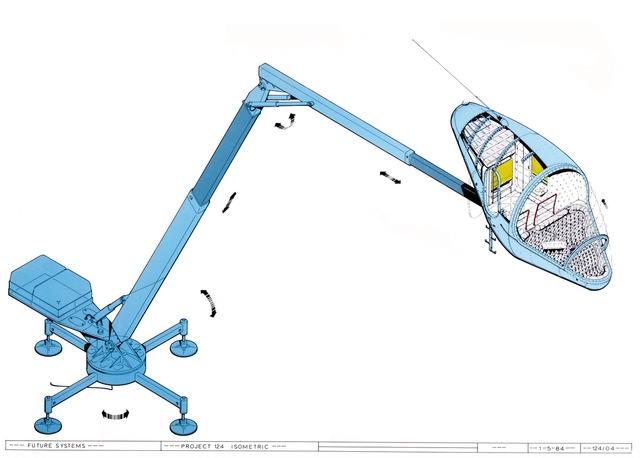
The dream of a home in the suburbs with a white picket fence is changing. Between housing crises and homelessness, mounting debt and downsizing, home ownership has become increasingly less attainable. The tiny house movement is a direct response to these forces, with cities and designers asking whether micro dwellings can address pressing issues or if they are glorifying unhealthy living conditions.


















